Lucas Flint
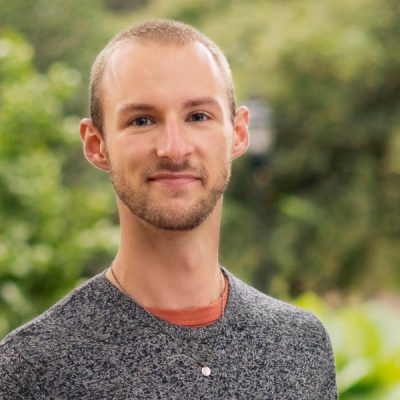
Independent Designer, Charlotte, NC
Education:
Bachelor of Arts in Architecture, UNC Charlotte (2016)
Bachelor of Architecture, UNC Charlotte (2017)
Lucas Flint was salutatorian of the SOA’s graduating class of 2017. Recently Lucas founded Lux Creative Solutions, an independent marketing and design firm based in Charlotte. Prior to that, they were a Marketing Coordinator at LandDesign, where they leveraged their training in architecture and aptitude for strategic communications to create compelling content that supports external communications and project pursuits. Their passion for diversity and inclusion shines through in their involvement with LandDesign’s EDI committee and advocacy for non-discriminatory design. Lucas also worked on a grant project to amplify the voices of people who have experienced homelessness by collecting first-hand accounts and translating stories into posters to build awareness, empathy, and understanding to deconstruct myths, stigmas, and stereotypes surrounding homelessness.
“Attending the School of Architecture was one of the most formative experiences of my life to date,” Lucas says. “The knowledge and skillsets acquired from my studies have proven invaluable in measures that transcend the needs of the building industry, guiding my passion to realize that which has yet to be realized.”
Check out some of their memories from SoA below!
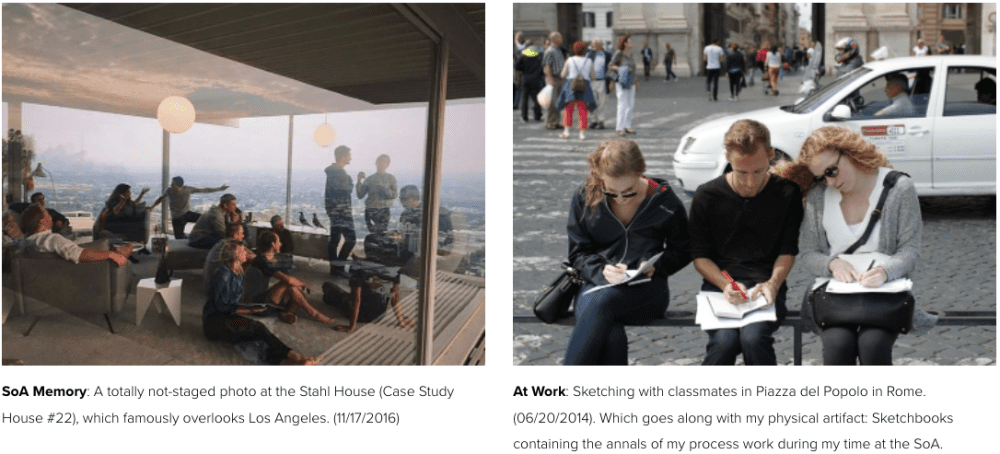
Work Samples
Rockefeller Beach
Date Completed: 03/09/2014 | Credit: Jenn Shields’ Studio
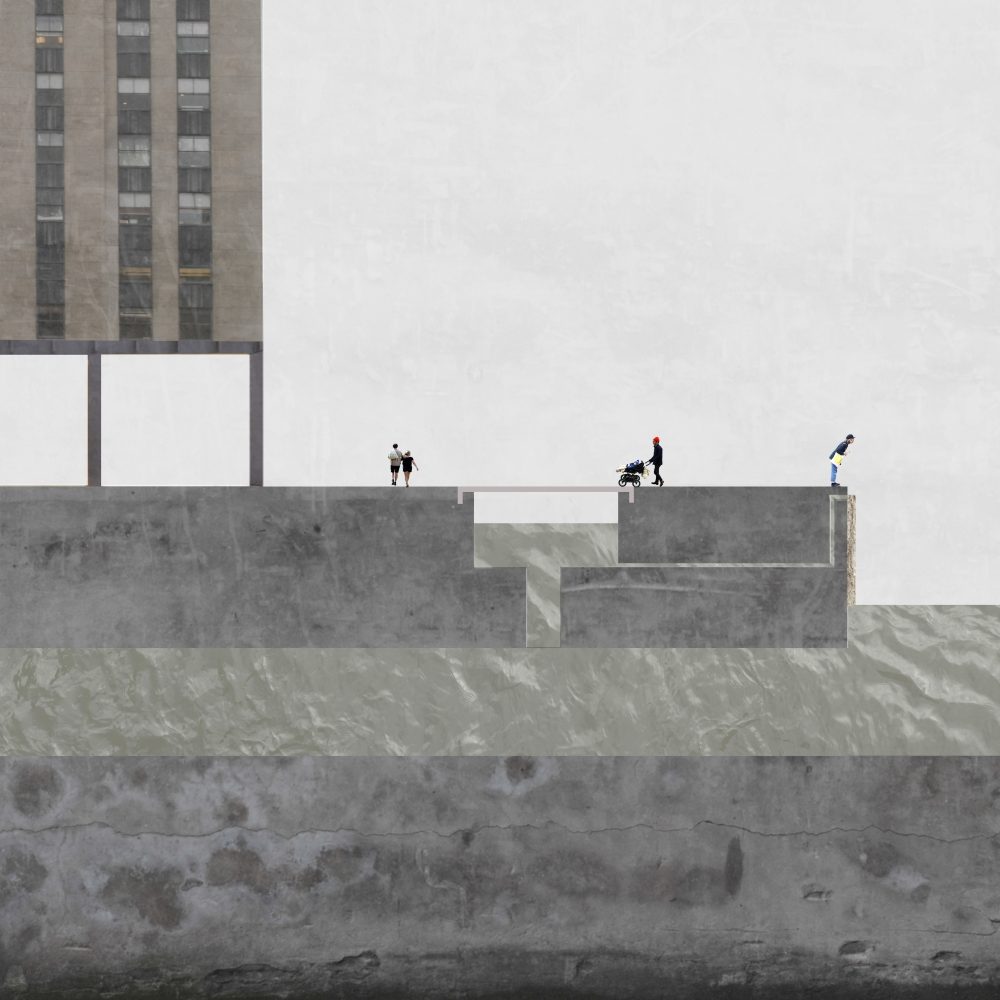
In studying the programming of spaces, we were assigned intentionally absurd programs that had jarring juxtapositions to their designated locations in New York City.
Assigned the program of a beach in Rockefeller Plaza, I acquired my source of water for the beach from the perpetually inundated subway system of New York City, which constantly has to pump water out of the subways to prevent (delay) its subsumption. Collage was the method by which we were to digitally produce our project while learning to use Adobe Photoshop and Illustrator more effectively.
Beating the Heat
Date Completed: 07/07/2015 | Credit: SoA Travel Fellowship
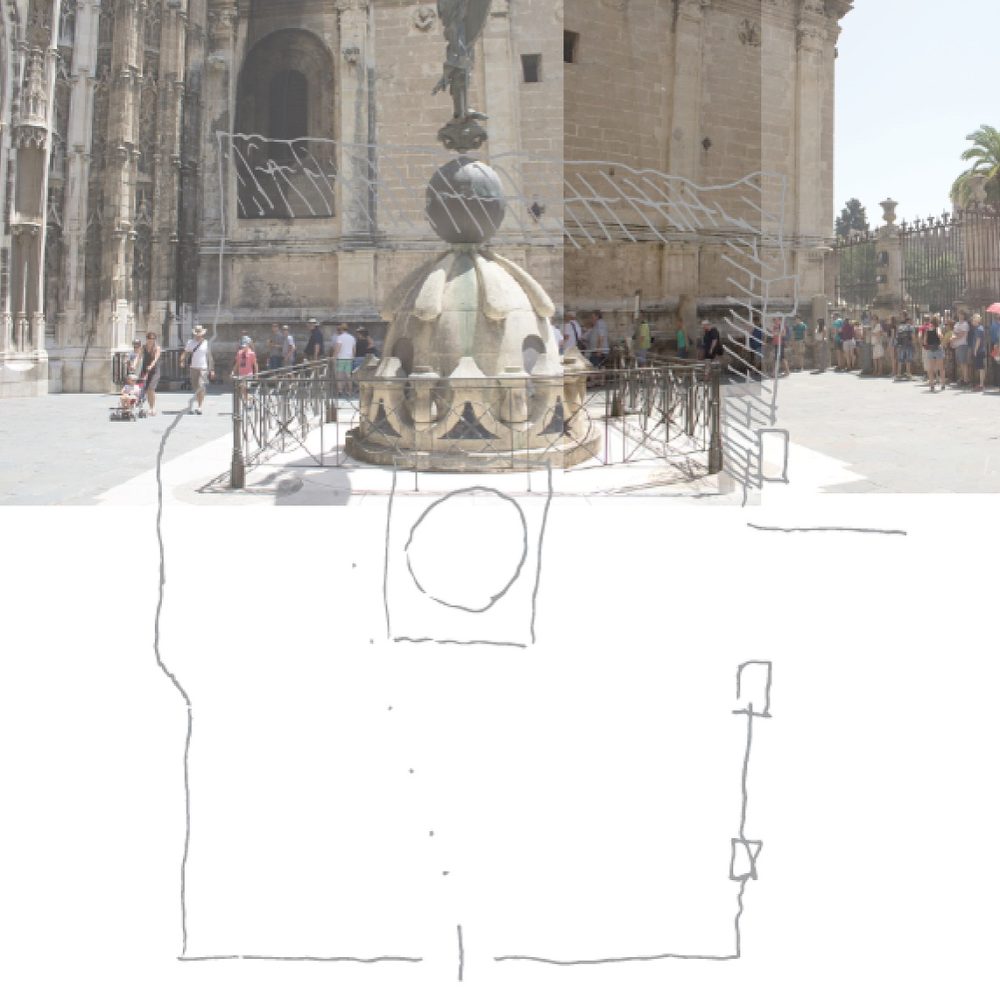
While conducting my travel fellowship abroad in Spain, I sought to study how people interacted with the built environment (spaces) to create their own distinct, unique somatic experiences (places).
This particular photo and sketch overlay demonstrate how folks waited to enter the hallowed Seville Cathedral in what little shade was afforded from the ruthless Andalusian sun. The line wrapped the building into the entry courtyard, where a distinct gap occurs between the final reprieve of the shaded exterior and the cool, interior entrance opposite the line. Whenever another person sank deeper into the cathedral, the next person would quickly scurry across the blazing courtyard through the 110 degree heat to the sanctuary awaiting on the other side.
stitch
Date Completed: 12/12/2016 | Credit: Community Planning Workshop with Professor Nadia Anderson
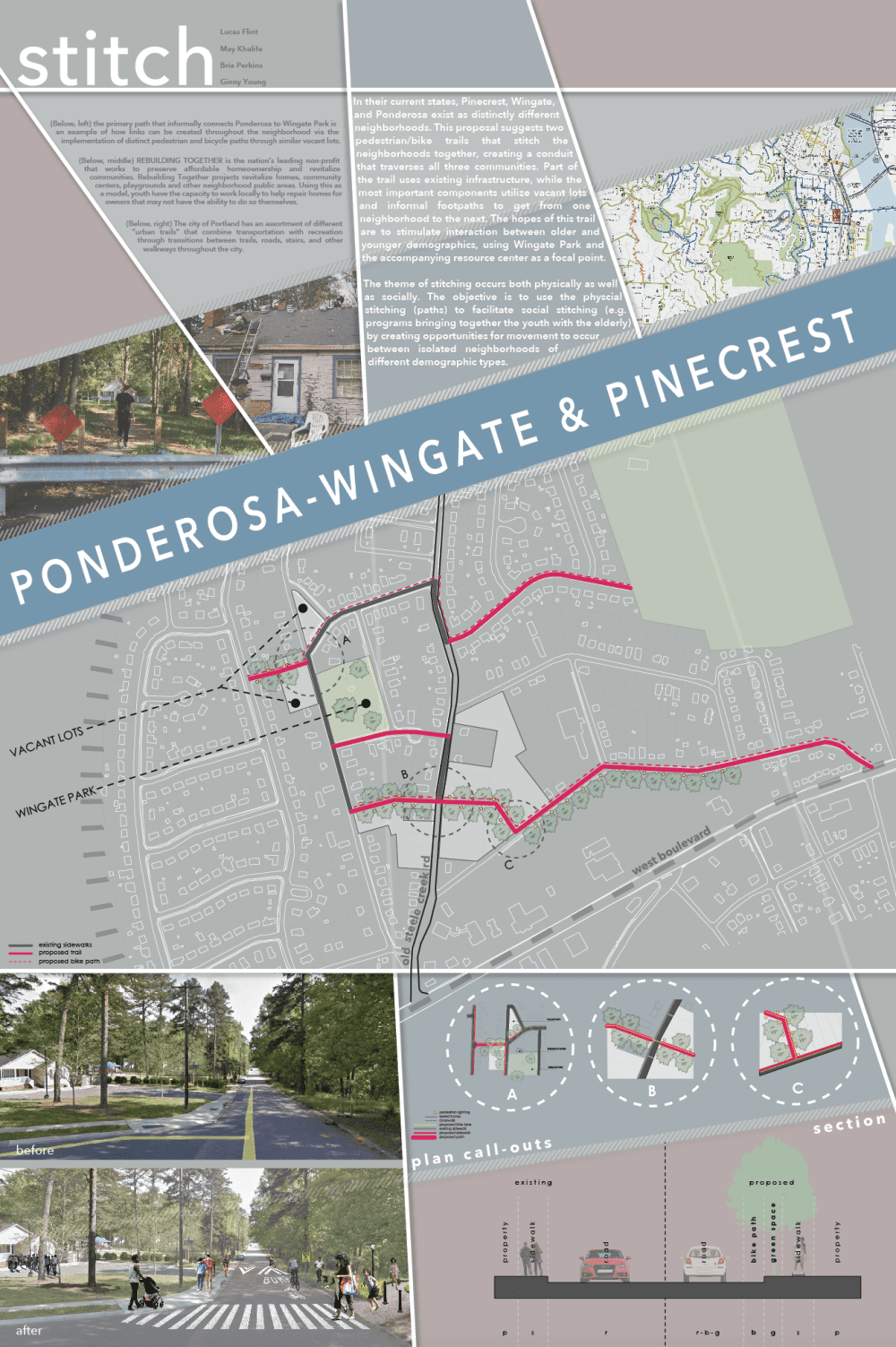
The Community Planning Workshop analyzed several neighborhoods along the West Boulevard Corridor in Charlotte, requiring us to visit these communities in-person to attain a genuine understanding of their circumstances rather than operating on detached, abstract assumptions.
In their current states, Pinecrest, Wingate, and Ponderosa exist as distinctly different neighborhoods. This proposal suggests two pedestrian/bike trails that stitch the neighborhoods together, creating a conduit that traverses all three communities. Part of the trail uses existing infrastructure, while the most important components utilize vacant lots and informal footpaths to get from one neighborhood to the next. The hopes of this trail are to stimulate interaction between older and younger demographics, using Wingate Park and the accompanying resource center as a focal point. The theme of stitching occurs both physically as well as socially. The objective was to use the physical stitching (paths) to facilitate social stitching (e.g. programs bringing together the youth with elders) between isolated neighborhoods of different demographics.
Cultured Food, Cultured People
Date Completed: 12/16/2016 | Credit: Professor Kelly Carlson-Reddig’s 5th Year Studio
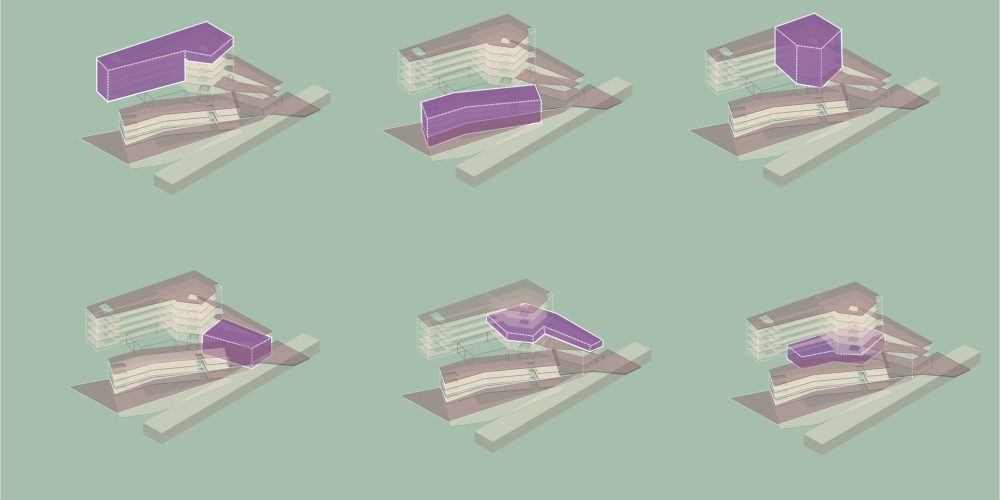
Given the program of an urban farm for a given site in Uptown Charlotte, we were tasked with designing comprehensive buildings to accommodate several criteria while adding our own secondary program.
In order to sustainably feed the exponentially growing global population, the vertical farm must become a more prevalent and ubiquitous urban typology. However, if sustainably feeding a global population is our objective, a vertical farm does not go nearly far enough—we must either dramatically reduce our consumption of meat or find a way to “grow it” sustainably. The goal of this project was aimed at achieving the latter by providing facilities dedicated to researching a more efficient method of culturing meat—that is, an in-vitro rather than in-vivo method of growing meat. In addition, research, education and small-scale production are secondary objectives that are intended to increase public exposure to this avant-garde (soon to be mainstream) method of meat production. The vertical farm and cultured meat facility takes root in downtown Charlotte, NC in the immediate vicinity of a light rail stop and bus transit station. Form-giving inspiration for the project is derived from the vocabulary of animal musculature. Tendons in particular are metaphors for connecting between site elements, specifically the light rail and bus transit station. The two transportation hubs largely serve people of varying economic backgrounds, thus making the site ripe for an intermingling of these socioeconomic groups. Using a stretched tendon as a metaphor for the form, we can begin to underscore a historic tension between economic classes while simultaneously simulating the potential energy bundled within for what a more equitable future may be like. This can start with equal access to the same healthy and sustainable foods.
The Ethics of Inclusive Restroom Design
Date Completed: 05/04/2017 | Credit: College of Arts + Architecture Honors Thesis
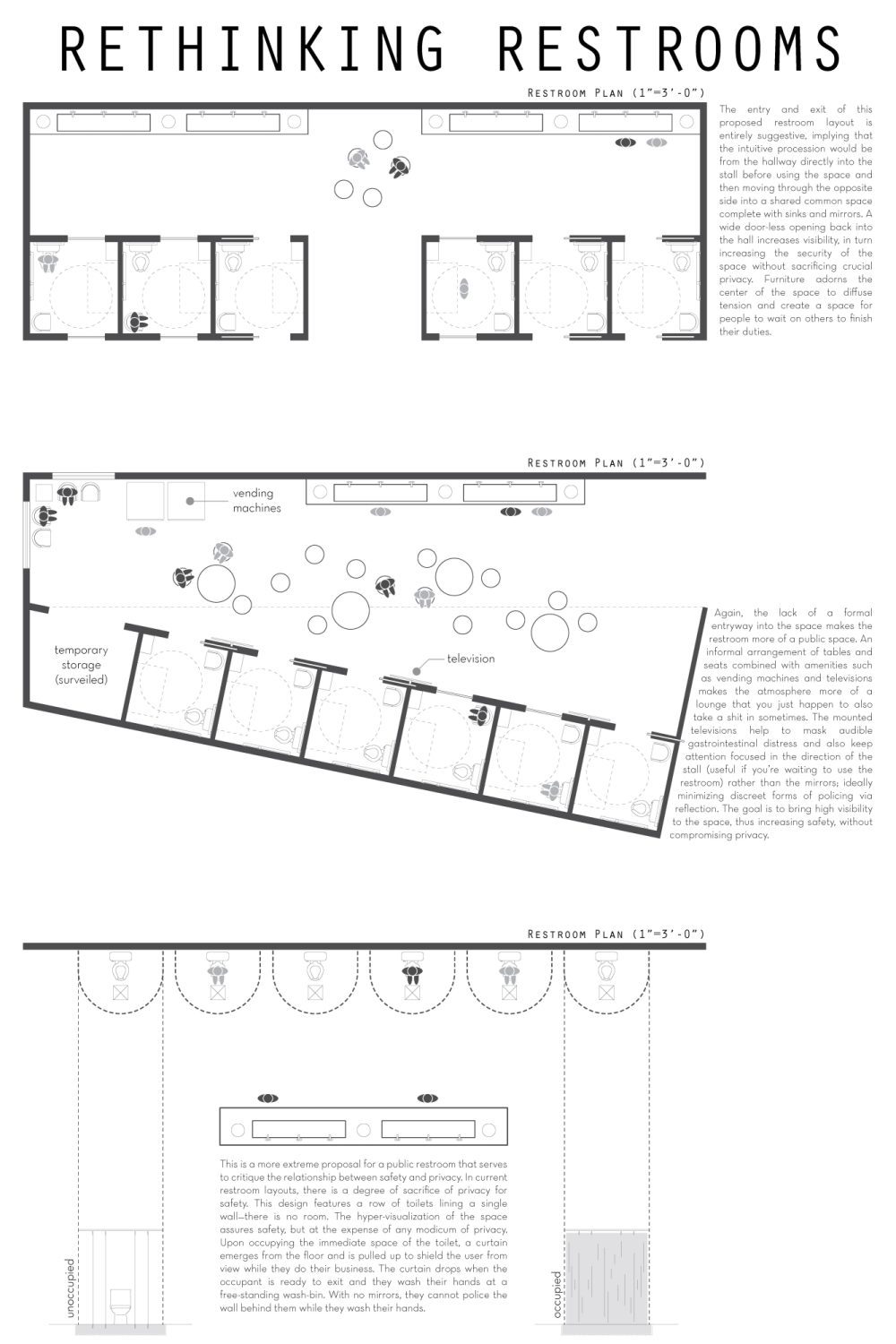
In response to North Carolina’s egregious House Bill 2 (HB2), I chose to examine the inherently hostile nature of public restroom design and explore how inclusive restroom design would benefit everyone.
The fallout from North Carolina’s controversial HB2 has been vast and damaging both economically and psychologically. It is an overwhelmingly transphobic maneuver that directly opposes a progressive non-discrimination ordinance passed in Charlotte, part of which ascribed equal access to restrooms, and that people can use their preferred choice based on their gender identification. This component alone provoked a special session of the entire (Republican-led) NC General Assembly, which ultimately nullified the ordinance in its entirety in addition to barring other cities from passing similar nondiscriminatory ordinances in the future. However, the political turmoil over restrooms is not exclusive to North Carolina—a similar draconian bathroom bill is currently making its way through the Texas legislature, and even the nation’s highest courts fumble with the issue. This thesis will demonstrate that architects have the ethical and aesthetic obligation to design and construct public restrooms so that they fulfill the spirit of the original Charlotte ordinance, one that expresses a more just and inclusive idea of the “public.” Unfortunately, the profession has thus far failed to seize the opportunity. This policy of inaction reinforces a heteronormative gender binary that excludes persons of different sexual and gender identities from safely using the space. Continuing to design restrooms as current building codes dictate effectively conditions a population into accepting heteronormative roles and neglects the psychological trauma and the discrimination incurred on users who do not identity with a heteronormative gender binary. It is thus imperative that a new design language is created and building codes updated in order to incorporate alternative images of gender in shared, public space that are not transphobic and exclusive to cissexuals. This will require parting ways with the current practice of constructing traditional heteronormative and cissexist landscapes. This thesis utilizes historical, cultural, and theoretical research in order to propose a series of design options for a gender-inclusive restroom. I will focus on designing a gender-inclusive public restroom while considering the social implications regarding its various users. The objective of my design work is a means of working towards creating a safe space accommodating transgender people, deconstructing the historically-constructed and practiced gender binary of restroom culture, and providing safety and privacy for all users.