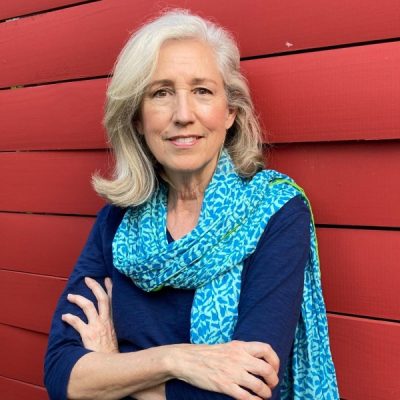Lindsay W Daniel

Founder of Lindsay Daniel Architecture, Inc. Charlotte, NC
Education:
Bachelor of Arts in Architecture, UNC Charlotte (1981)
Bachelor of Architecture, UNC Charlotte (1984)
“I grew up around artists – watching, smelling, listening – “Turpentine is a perfume, isn’t it?” I drew castles Painting & Printmaking curriculum at VCU was my 1st formal step toward a design profession. But after that – what did I know? How to pay the rent!!? Where to go from here? Interior Design jobs started to give me clues…. so did firm ownership and special mentors. It’s all about our human condition and how we live within that! STOP, pass GO and collect $200…married! Detour to Architecture – Oh yes, I used to draw castles! Art taught me to see. Interior Design taught me to feel. Architecture taught me to think and speak. College of Architecture lead me to synthesize skills and experiences of my brain, heart, eyes, hands, nose, ears. They taught me how to teach myself. Without that I would not know how to purposefully create…… by finding what is sacred from our worlds and learning to extract that from our collective memories. I build from that. Now, after 50 years in education-practice-firm ownerships, I come home to fine art painting where these echoes show up on my canvas. I walk along these edges of sacred worlds acknowledging that which we hold dear, telling these stories, and elevating those to a higher level of appreciation….bringing these emotions home (from the quietness of Hopper to the screaming of Basquiat ! ). I’ve experienced many twisting roads, hurdles, setbacks- somehow I can’t leave this field – I breathe art!”
Work Samples
Wheelock Rd, South Park area, Charlotte, NC
Date Completed: 02/03/2006 | Credit: Lindsay Daniel Architecture, Inc.

Davidson, NC – Walnut St – New Home Construction
Date Completed: 01/11/2012 | Credit: Lindsay Daniel Architecture, Inc



Hello Yellow Charming God
Date Complete: 01/01/2021 | Credit: Lindsay Daniel Fine Art
