James Michael Dunning

Architect at MEND Design Collaborative, Charlotte, NC
Education:
Bachelor of Architecture, UNC Charlotte (1993)
“Too often, people see college as a means to an end – as something to endure and get past,” says James. “I never saw it that way. Perhaps out of a combination of naivete and gumption, I jumped right into my first interview at the (then) College of Architecture with Michele Melaragno and Kingston Heath – with high expectations. I wasn’t accepted into the program. Undaunted and with even more gumption, I plowed through a year of general college before being accepted on my second try my sophomore year. It’s an understatement to say that my personal and academic life experiences over the next five years was beyond formative. I think I knew even then that a career in architecture would be a life-long pursuit. This is as it has been some twenty-eight years on . . . and my expectations are still high! In many ways, I feel as if I’ve never left. I continue to stay engaged with the place that I put so much into, and got so much out of.”
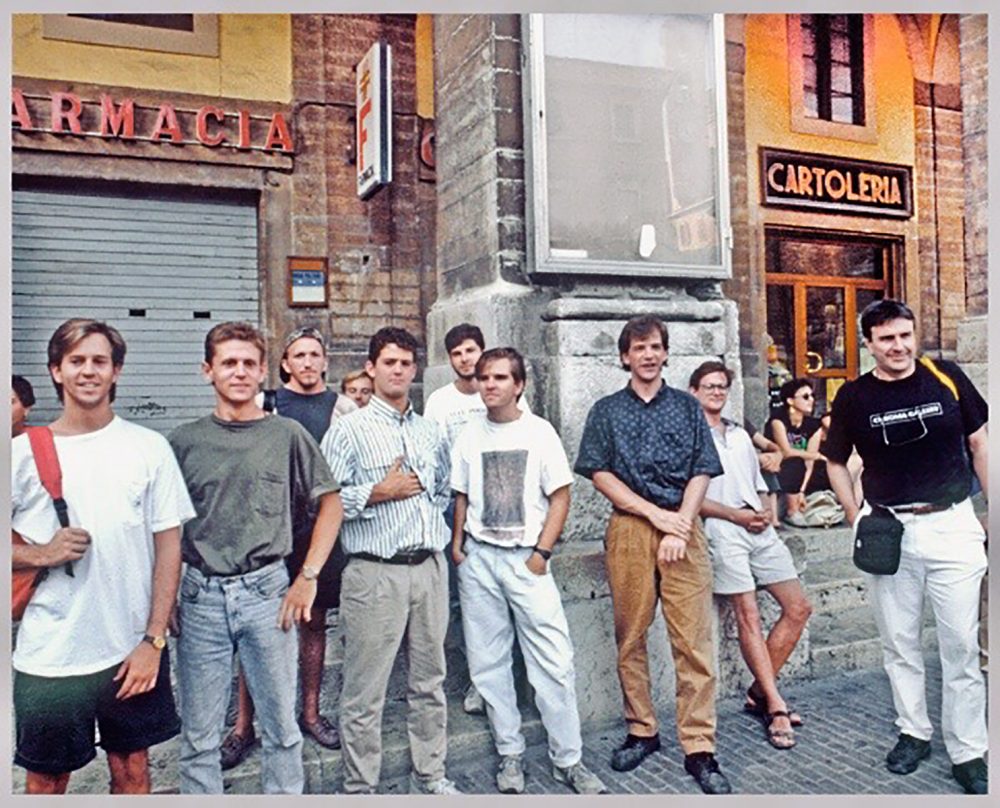
“I’m second from left . . . skinny, beltless, and wide-eyed touring with the study-abroad group and Professor David Walters in Urbino, Italy.” (1992)

A photo of James at work: “Jetting off to some project opportunity, with some clients… somewhere.”
Work Samples
1401 North Davidson Street (Charlotte, North Carolina)
Early Construction Phase (Completion Summer 2023) | Credit: MEND Design Collaborative
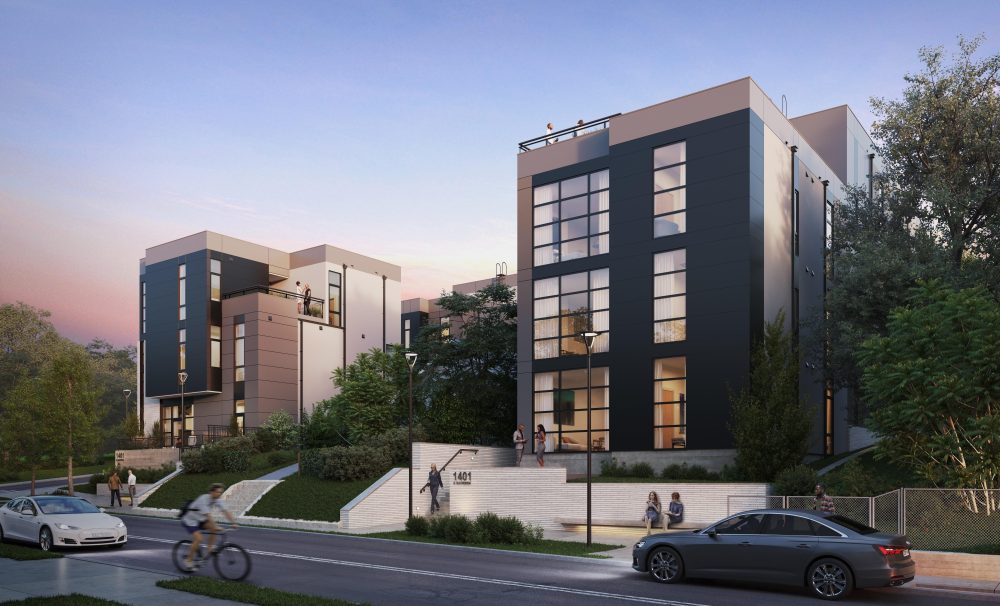
A high-density urban infill residential project – that doesn’t take down a whole city block. This project is an essay on how to achieve a high residential density (over 38 dwelling units per acre) on a small tract of land while creating separate and unique buildings and living spaces.
United Carolina Bank Building (Davidson, NC)
Date Completed: 08/15/1989 | Credit: MacLean + Sauda
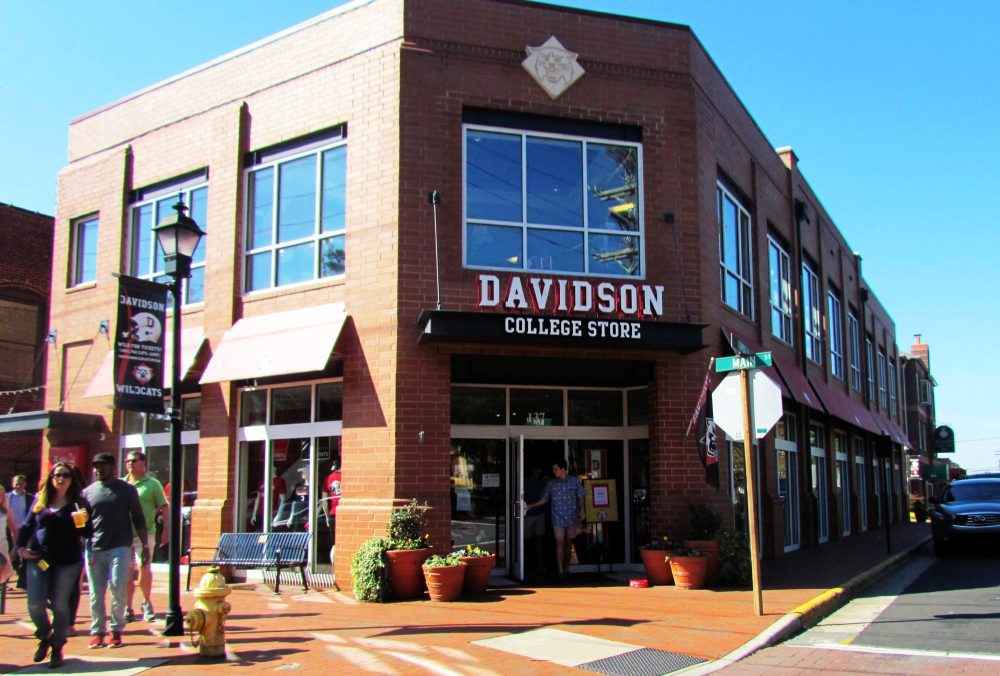
This was a project completed with College of Architecture professors Bob Maclean and Eric Sauda (along with classmate Kevin Mitchell) as a new retail building to fit within the historic fabric of downtown Davidson, North Carolina. Occupied initially by United Carolina Bank and a bicycle shop, it has continued to stand up to renovations and currently serves as the Davidson College Store. This was an early lesson in how to design and build lasting structures as well as navigate strict zoning and historic district approval processes.
Props Warehouse Restaurant (Charlotte, NC)
Date Completed: 06/20/1997 | Credit: Shook Kelley
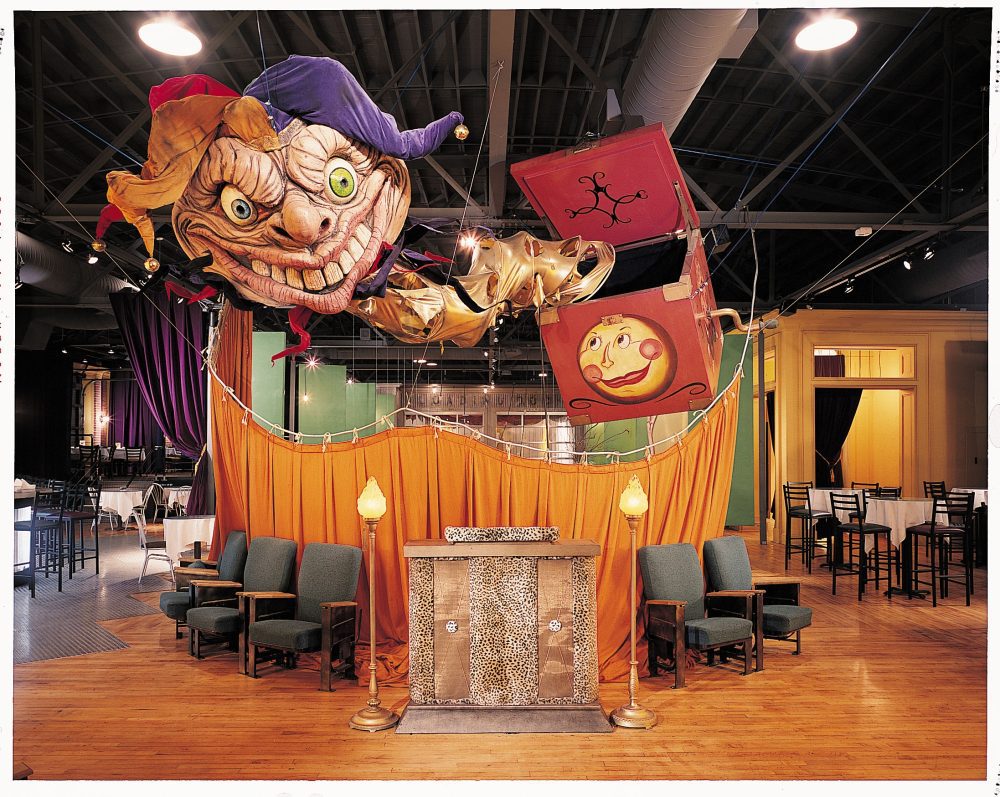
What happens when you discover an old movie and stage prop warehouse and decide to shake off the dust and turn it into a restaurant? This was the basic concept behind Props Warehouse. This wildly-popular restaurant showed people how to have a fun and leveraged the emerging “sofa lounge” and hangout culture of the mid-1990s.
University Ridge Mixed Use Project (Greenville, SC)
Date Completed: 06/01/2017 | Credit: Shook Kelley
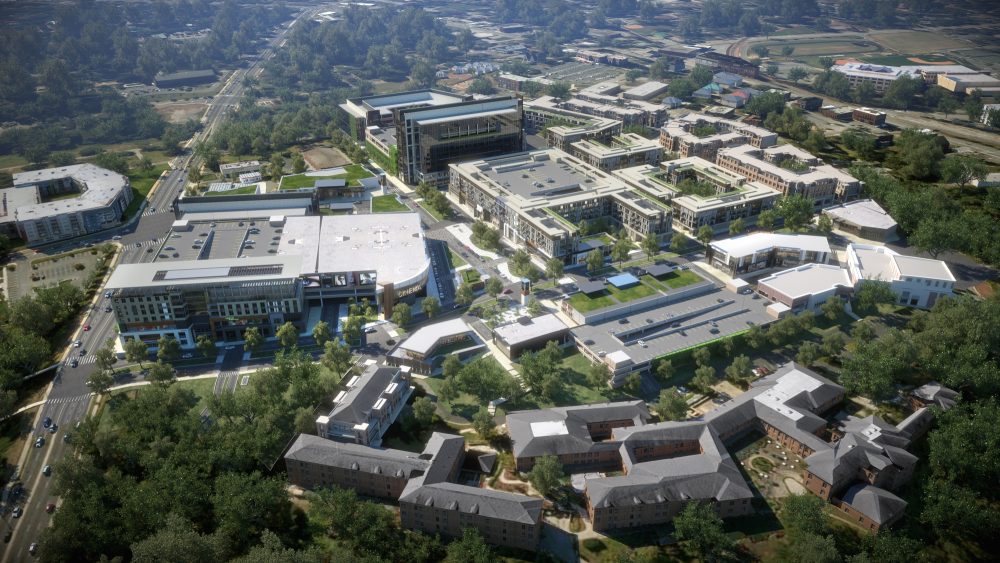
The University Ridge Project is a development proposal that combines several programmatic components (including food-service, retail, office, hospitality, entertainment, restaurant, educational and civic uses) into a complete walkable district immediately south of downtown Greenville, South Carolina. Situated adjacent to the Reedy River, Falls Park and the Swamp Rabbit Trail, the project integrates with the South Carolina Governor’s School for the Arts and Humanities campus as well as the surrounding city fabric. In many places, steep topography and subsurface rock challenged the design along with a very complex phasing and build-out strategy.
Klosterman Stables Barn (Concord, NC)
Date Completed: 10/12/2005 | Credit: Michael Dunning, Architect
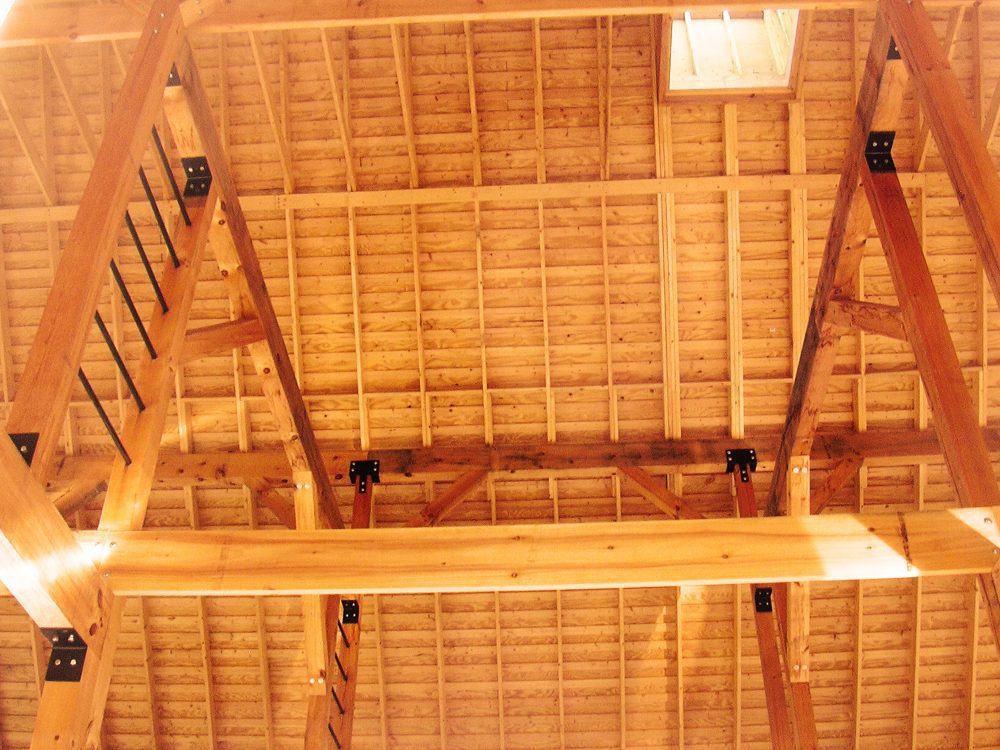
Klosterman Stables Barn is a 36′ x 72′ wood-framed horse barn constructed on a concrete foundation stem wall with the provision for over 3,000 SF of livable space above the ground floor consisting of six stalls, a tack room, restrooms and storage spaces. The structure is a combination of true timber and off-the-shelf lumber framing members which incorporated bolted, plated and pinned joinery.
Mahanaim Village, Haiti
Date Completed: 11/23/2016 | Credit: Joseph’s Exchange
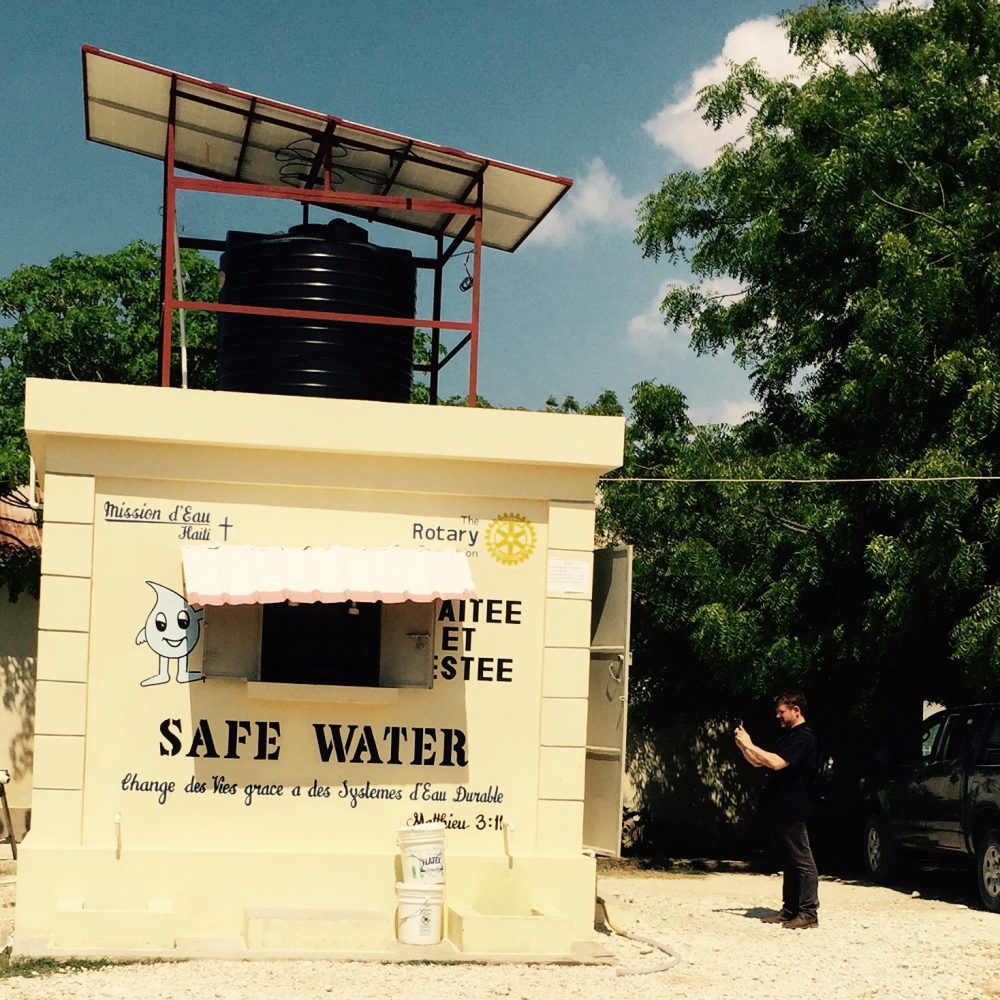
Mahanaim is a village about an hour’s drive north of Port au Prince in Haiti created in partnership with the Charlotte-based non-profit Joseph’s Exchange, certain NGOs and countless others to provide a model development for the country further disadvantaged after the 2010 earthquake. The village includes prototypes for housing, a new church sanctuary, educational buildings, an aquaponics facility, a clean water program and more – all conceived, constructed and operated jointly with local community members.