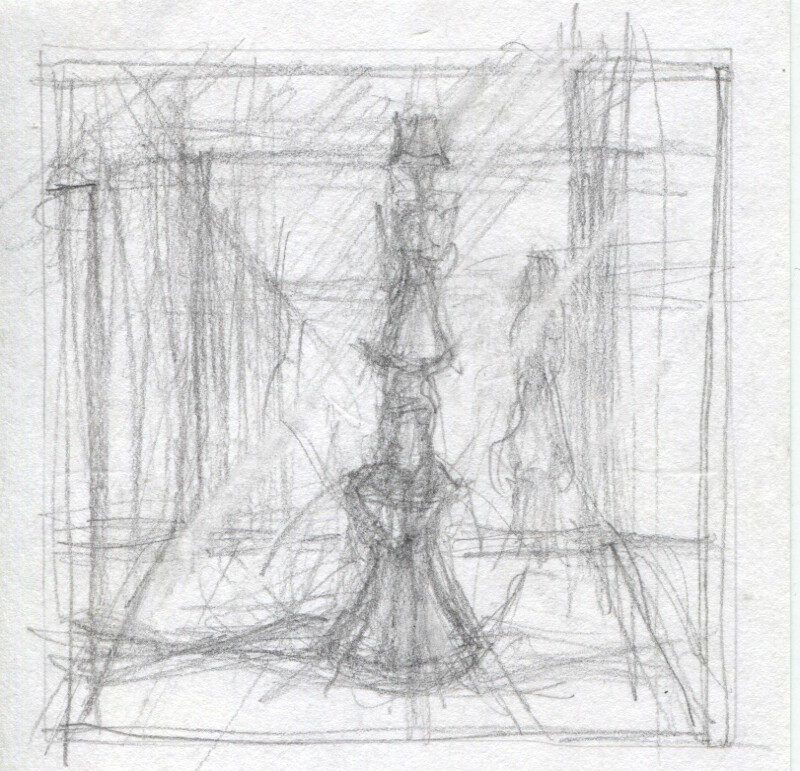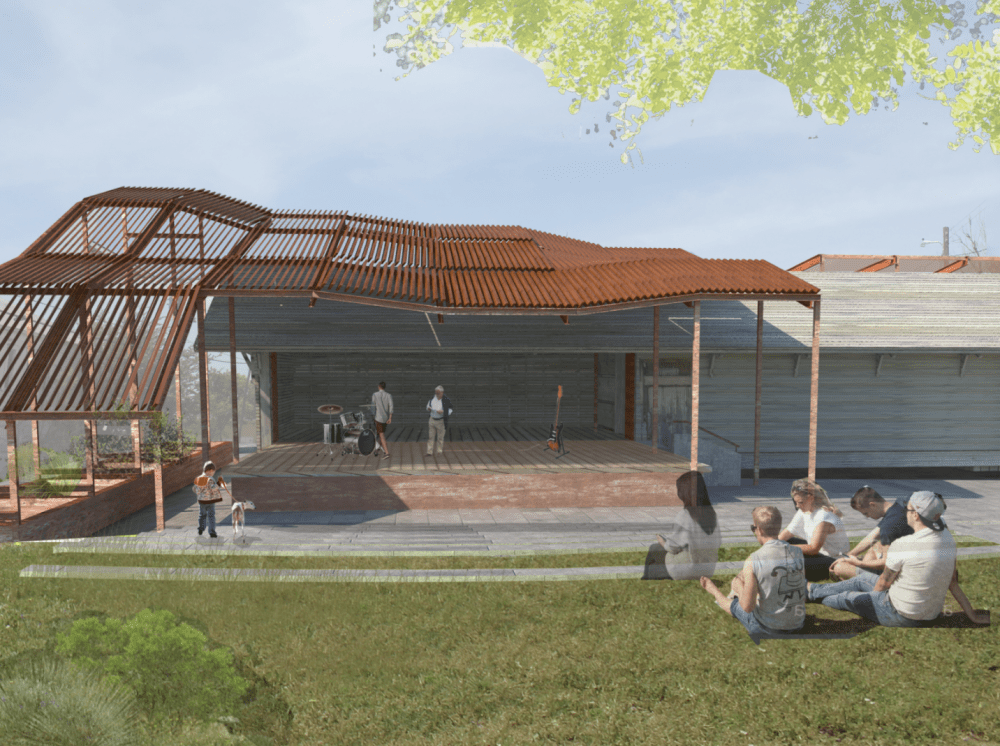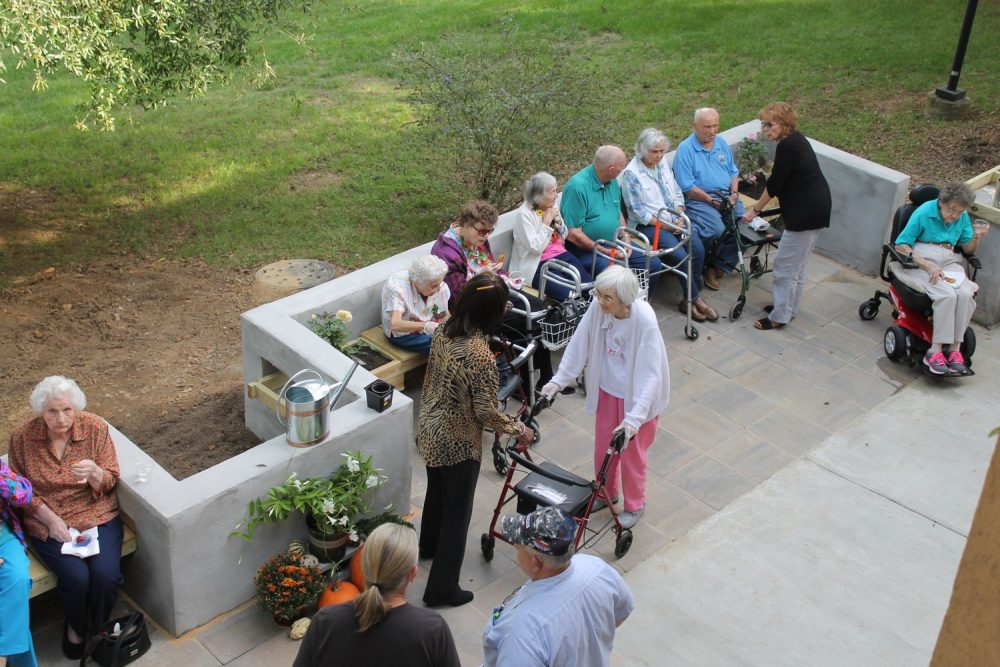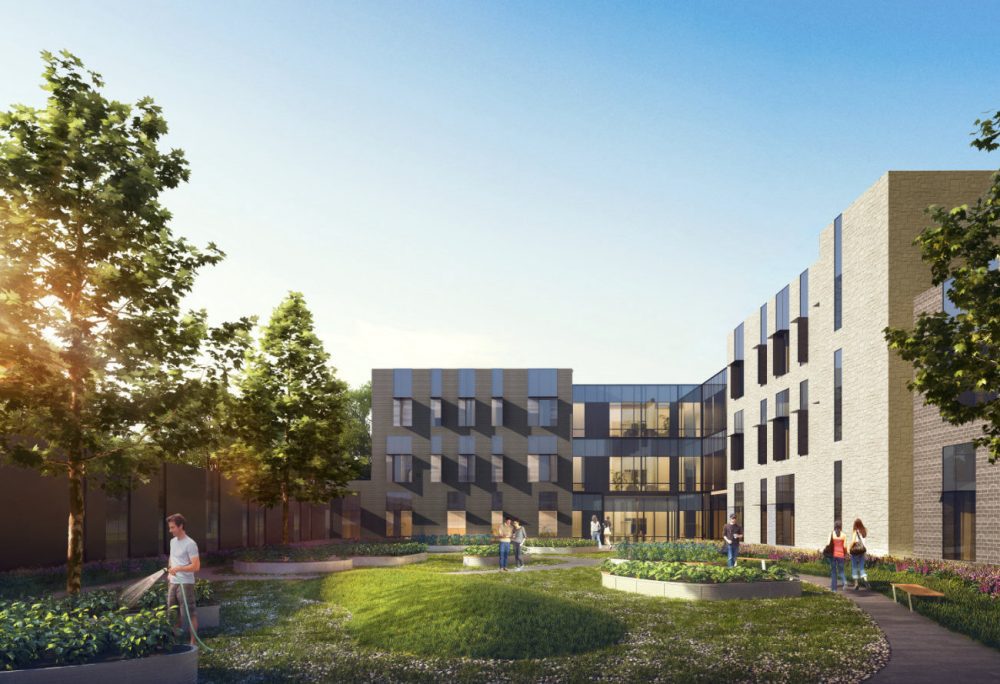Isabel Fee

Architect at Housing Studio, Charlotte, NC
Education:
Bachelor of Arts in Architecture, UNC Charlotte (2016)
Masters of Architecture, University of Texas (2018)
“These sketches look like they could’ve come from the Giacometti archives…” “I was caught off guard looking at old scans of undergraduate work, seeing my output from first year, and how masterful it was,” says Isabel.
“That is not unique to me, because the fact is, everyone’s looked like that (see below). Sketchy lines and eraser marks, compositions of still life objects drawn with a shaky hand, practiced and produced by the dozens, and carefully framed within the bounds of a note card. Later on in future studios, elements of structure, site, and context came into play, and my work often missed the mark. But first year, there was a sense of perfection to the work we created. When attending graduate school at the University of Texas, I took with me the lessons of first year. The sketches, tartan grids, studies of Giorgio Morandi and Aldo Rossi were always at the back of my mind. I had a tendency to stay away from design that was too literal, too computer generated, did not contain a parti or Big Idea. And working with peers, began to realize that this background was not universal. I realized then that our training was something very specific to our school and community and it’s really not the way that all architects are taught. As alumni I think we can all continue to rally around these concepts – a shared appreciation for early modernism, purism, and the power of a line. For me they made up my first year and continue to be foundational to the way I think. No matter how your design evolves or where it takes you, these concepts were and continue to be a great place to start.”

Work Samples
Lometa, Texas Amphitheatre
Date Completed: 2018 | Credit: Studio Project, The University of Texas at Austin

This historic preservation studio looked at the many abandoned, historic structures of Lometa, Texas for design intervention and rehabilitation. This project seeks to transform a historic train depot into a multi-purpose performance and event space, to help revitalize the downtown. The intervention converts the current building, built in 1911, into the spine to an outdoor stage and amphitheater. Modest, cor-ten overhangs announce the building with a wave-like profile, providing shade to the outdoor stage and concession areas. The building’s weathering has a distinctive appearance because of its peeling paint and aging wood. The existing building is stabilized but not fully restored, in order to take advantage of its character and preserve the most recent phase of its history. The interior spaces of the building would be adapted for service functions – storage, restrooms, and ticket sales. The exterior becomes the primary backdrop for this outdoor space.
Senior Living Design-Build Grant
Date Complete: 2016 | Credit: Voluntary project

This design-build project was funded by an $8,000 Levine Civic Engagement Grant. The concept was developed around the relationship I had built with a community of elderly people over three years volunteering and was a response to the lack of accessible outdoor space at their assisted living facility.
Workshops took place over several months to give residents the chance to contribute to the process, shaping the function and concept of their new outdoor space. They expressed the desire for an interactive hardscape where they could get their hands in the dirt. The collaboration yielded the design of two outdoor patios surrounded by half-walls, built-in seating, and tabletop garden beds. The project taught about design concepts and empowered residents to improve their living environment. With the help of volunteers, students, and staff, were able to create a functional and beautiful space.
Austin State Hospital
Date Completed: 2020 | Credit: Team member, Page Southerland Page, Inc.

During my time at Page I assisted as part of a large production team for the Austin State Hospital Replacement Project. This project was part of a state initiative to improve and expand psychiatric services across the state of Texas, in conjunction with Texas Health and Human Services. The Austin State Hospital (ASH) is one of the oldest psychiatric facilities in the country. This project is part of a master plan to transform the historic campus into a Brain Health Institute. The building consists of 240 beds as well as activity and treatment spaces. It is set to open in 2023.