Ashley Spinks
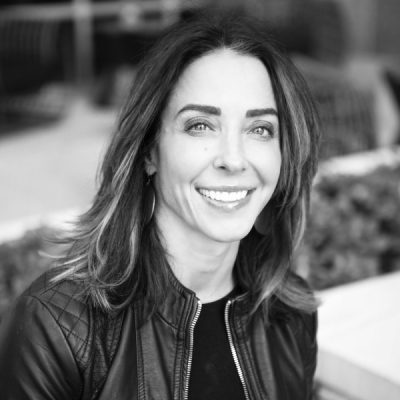
Architect at Little, Charlotte, NC
Education:
Bachelor of Art in Photography, UNC Charlotte (1998)
Master of Architecture, UNC Charlotte (2008)
“In the summer of 2005, I entered the School of Architecture at UNC Charlotte as a 1st-year student,” says Ashley. “But in so very many ways, I did not fit the typical mold of a 1st year. First of all, I was a single mom with an 18-month-old child. Next, I had already graduated from this very university seven years prior with a degree in a completely different field that I had been working in professionally in sunny California – photography. But none of those differences deterred me from the feeling that I belonged to be in the world of design.”
“My drive and determination were important as they had to sustain me through the first 3-week session that summer. I found myself challenged by the new language and references that the world of architecture loves to sling around. And, I found it difficult to ingrain myself in the late night and in-studio culture due to the aforementioned toddler. Nevertheless, I persevered. I found I was still able to learn much from my classmates. Lessons that carried me through this different degree and into the professional world,” she says. See a photo from her SoA graduation in 2008 below!
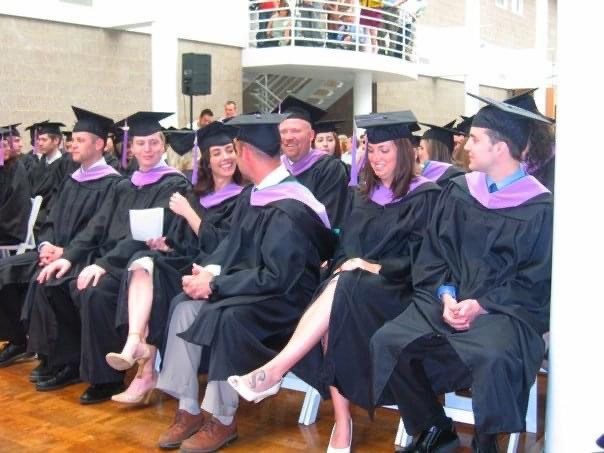
Anqiu Cultural Campus
Date Completed: 2014 | Credit: Little – Tomás Jiménez-Eliæson, Ashley Spinks
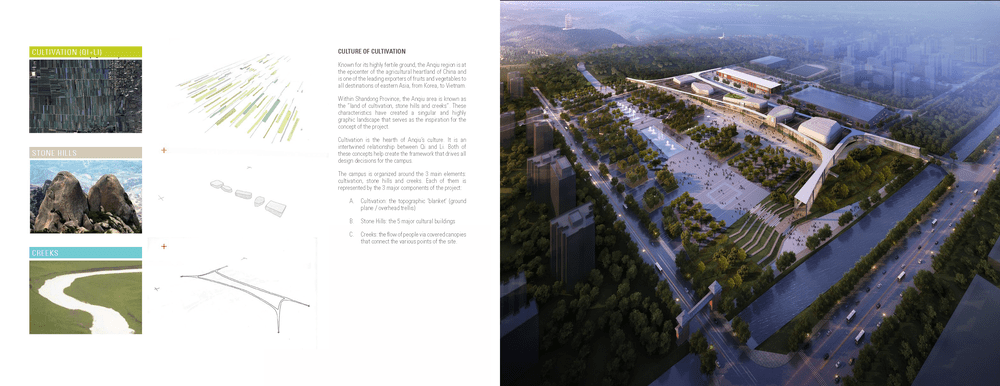
Embedded in the middle of a humble, yet highly fertile agricultural region, the new Anqiu Cultural Campus and Wellness Center in China’s Shandong Province will serve its citizens with an unprecedented collection of civic offerings that include a performing arts center, cultural museum, citizen’s center, library, planning bureau and museum, athletics center, athletics school, and a stadium and retail center. Known as the “land of cultivation, stone hills and creeks”, the concept of the project is inspired by these 3 strong geographical characteristics that have created the singular and highly graphic landscape so strongly identified with Anqiu’s culture and citizens
Qindao Archives Museum
Date Completed: 2016 | Credit: Little – Ashley Spinks, Tomás Jiménez-Eliæson, Adie Hailat
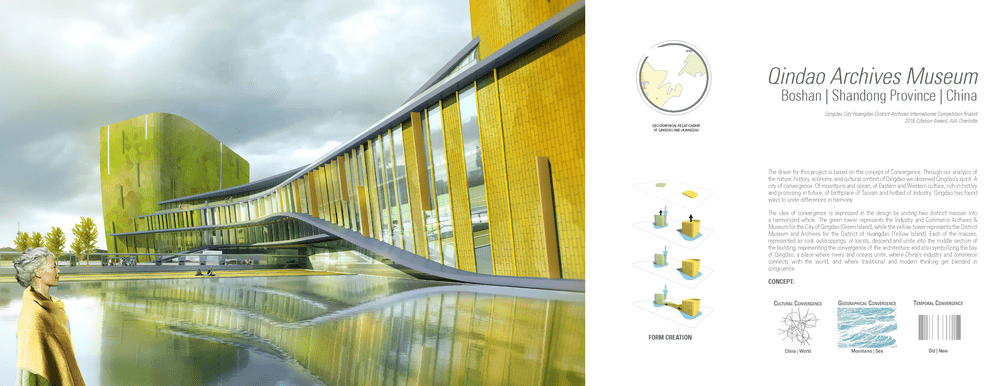
The driver for this project is based on the concept of Convergence. Through our analysis of the nature, history, economy, and cultural context of Qingdao we observed Qingdao’s spirit: A city of convergence. Of mountains and ocean, of Eastern and Western culture, rich in history and promising in future, of birthplace of Taoism and hotbed of Industry, Qingdao has found ways to unite differences in harmony. The idea of convergence is expressed in the design by uniting two distinct masses into a harmonized whole. The green tower represents the Industry and Commerce Archives & Museum for the City of Qingdao (Green Island), while the yellow tower represents the District Museum and Archives for the District of Huangdao (Yellow Island). Each of the masses, represented as rock outcroppings, or karsts, descend and unite into the middle section of the building, representing the convergence of the architecture and also symbolizing the bay of Qingdao, a place where rivers and oceans unite, where China’s industry and commerce connects with the world, and where traditional and modern thinking get blended in congruence.
Fog Catcher
Date Completed: 2016 | Credit: Little – Thomas Carlson-Reddig, Adam Caruthers, Tomás Jiménez-Eliæson, Alex Lowrie, Ashley Spinks, Gabrielle Steffel
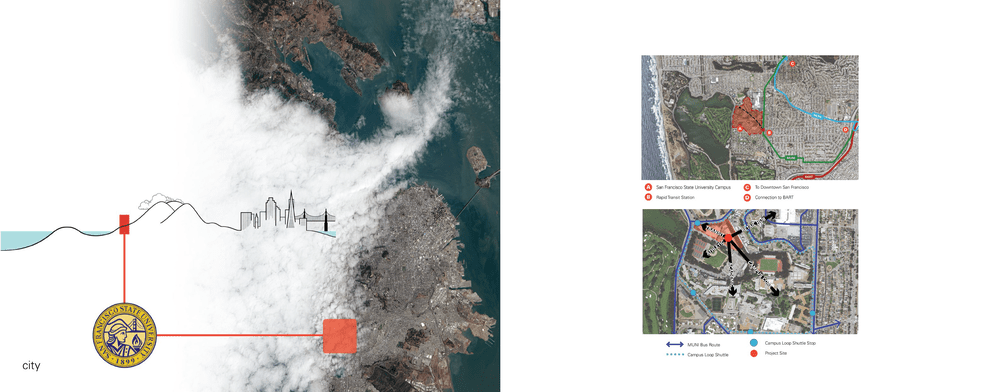
FOGCATCHER embraces the specifc microclimate of Western San Francisco to generate a design that provides net-positive energy. This is accomplished by with a tight, well insulated building envelope and incorporating a ‘fipped’ tiny living housing concept. With smaller internal sleeping quarters, addressing student demand for privacy, and general communal living spaces located on the perimeter. This allows for more natural daylight, promoting a healthier residential experience. The ‘fipped’ housing concept allows the use of both passive strategies and an energy recovery ventilator at the student housing units, these sustainable strategies allow the units to forgo a conventional mechanical system for heating and cooling.
Entangled Bank (Re: Vision Dallas Competition)
Date Completed: 2008 | Credit: Little – Brad Bartholomew, Christopher Hoyt, Eddie Portis, Ashley Spinks
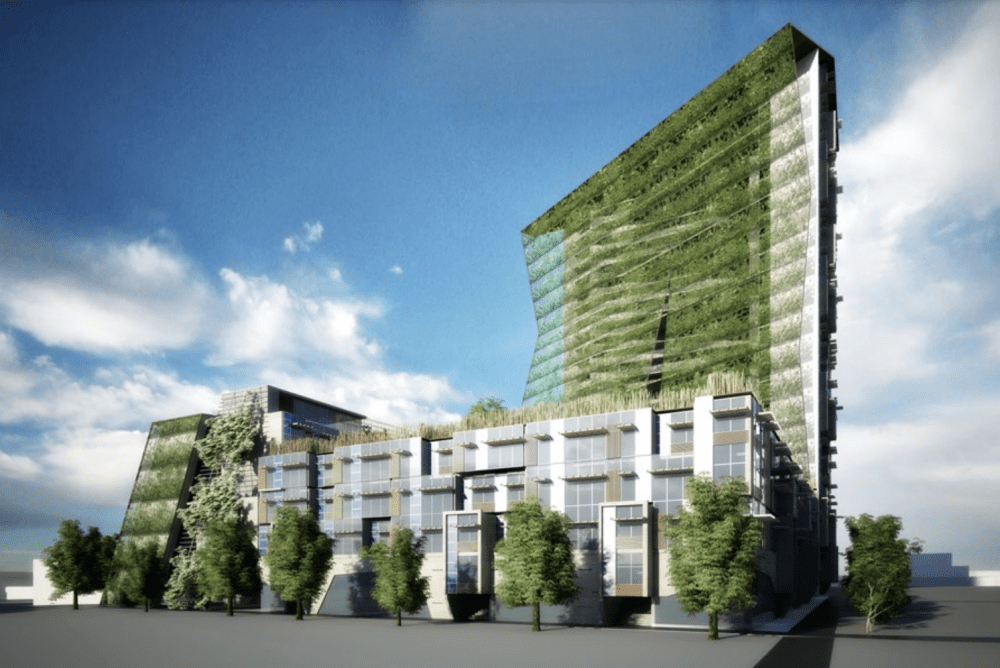
Darwin’s “Entangled Bank” is a complex, yet simple, network of elements. Each piece whether it is the bird, the plant, the worm, or the soil contributes to the growth and ultimate survival of each. They are very different from one another but each is dependent on the other. For without them the bank would unravel and fail. Within the network still a very personal cycle of life that persists that starts with conception, continues with growth and ultimately flourishes … or sometimes fails, but the bank itself is meant to sustain and offer every opportunity for its constituents to succeed. The same notion can be related to the natural environment, as well as the social landscape of Dallas and also our site.
MACS Fine Arts Center, Charlotte Catholic High School
Credit: Little – Tom Balke, Tomás Jiménez-Eliæson, Carrie Estock, Ashley Spinks, William Stewart, Chris Tymoff

The Charlotte Catholic MACS Fine Arts Center is approximately 47,800 sf of new building across two floors. The project includes a 600 seat theater with stage and fly tower, instrumental music room, choral music room, small ensemble room, dance studio, 2D & 3d art studios, black box theater, lobby, concessions, restrooms and many other building support spaces. Orientation was the biggest challenge and provided an opportunity to investigate and utilize several passive shading strategies for the public zone (lobby/pre- function area). The strategies will help mitigate heat gain in the summer months but allow the sun to help warm surfaces in the winter months, reducing mechanical heating demand. Exterior fins and building overhangs shades will help reduce glare on the interior spaces. Renovations of 7800 sf in the existing gym building are also a component of this project.
National Museum of Korean Literature Competition
Credit: Little – Tomás Jiménez-Eliæson, Alireza Fatemi, Pedro Pinera, Ashley Spinks
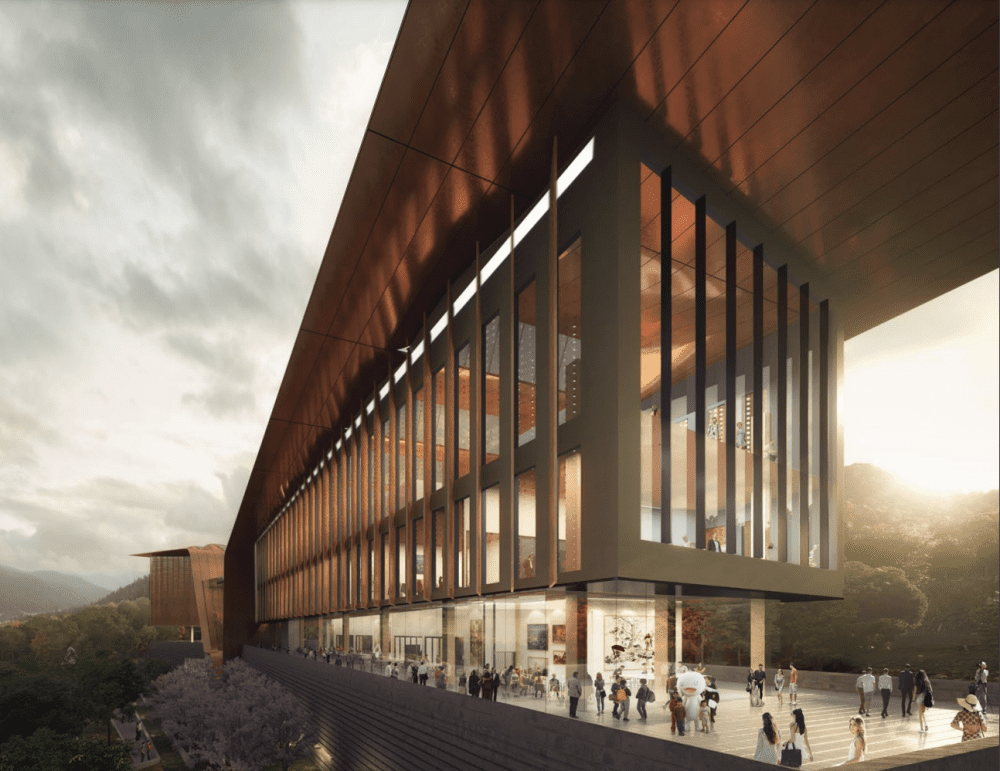
The new National Museum of Korean Literature symbolizes the universal balance between ground and sky, reality and imagination, heaviness and lightness, fears and hopes, sadness and happiness, war and peace, evil and good, humans and nature, self and community, world and country, tradition and progress, spiritual and pragmatic, political and social: ALL themes that come to live through centuries of Korean Literature.
Davidson County Community College, Health Sciences Building
Date Completed: 2019 | Credit: Little – Tomás Jiménez-Eliæson, Bronald Johnson, Shannon Rydell, Ashley Spinks
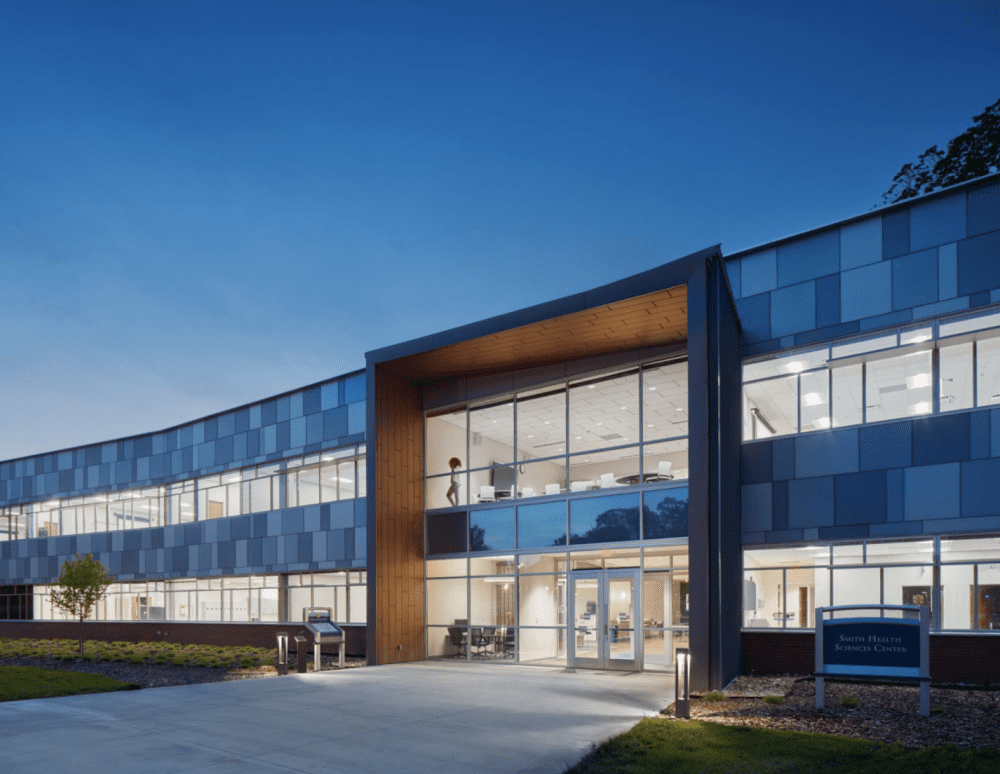
The new Health Sciences Building at Davidson County Community College’s campus was designed to meet a dual vision: provide a wellness experience for healthcare students and teachers; and create a culture of interdisciplinarity. DCCC’s ultimate goal was to consolidate all the college’s health programs, which were spread out across the campus, into one state-of-the-art facility. The College’s vision was to support a high-skills interdisciplinary education focused on simulating healthcare industry experiences while providing spaces that encourage a ’learning happens everywhere’ culture under the concept of wellness.