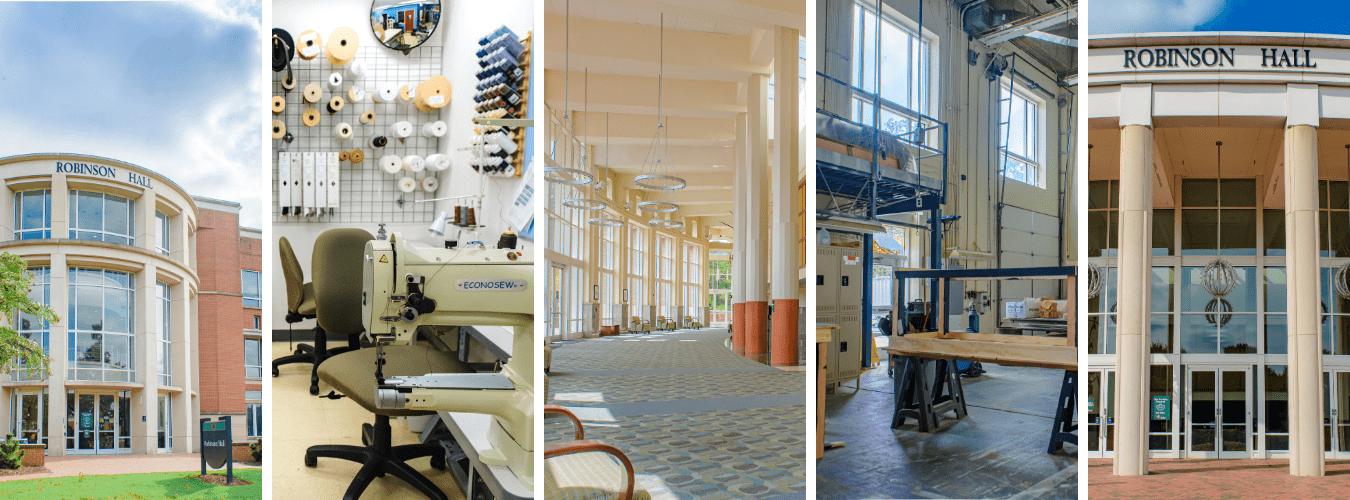Facilities
Robinson Hall for the Performing Arts, the University’s performing arts facility and home to the Department of Dance, includes a large dance studio and a dance lab fully equipped for performances. The main stage space, Anne R. Belk Theater, is a proscenium-style house with 325 seats. Students may elect to take course work in fully equipped costume shops and computer labs. Dance study courses meet in a state of the art multi-media lecture hall. Faculty, student, and guest artist works are regularly performed as part of the season of fully-supported mainstage productions.
Dance instruction occurs primarily in three studio spaces that are equipped with pianos, drum sets, sound systems, barres, and portable chairs. One large studio is equipped with computer ports and an LCD projector. Students and faculty may occupy studio spaces 24 hours a day 7 days a week during the semester. One class takes place in the Anne Belk Theater backstage.
Our Facilities include:
Robinson 118/ Dance Lab — The Dance Lab (Robinson 118) is a dance studio that is also equipped with stage lighting, cyclorama, and black curtains to create a performance space with a maximum seating capacity of 120. The 3,156 square foot space is primarily used by the Department of Dance for student showcases or class showings.
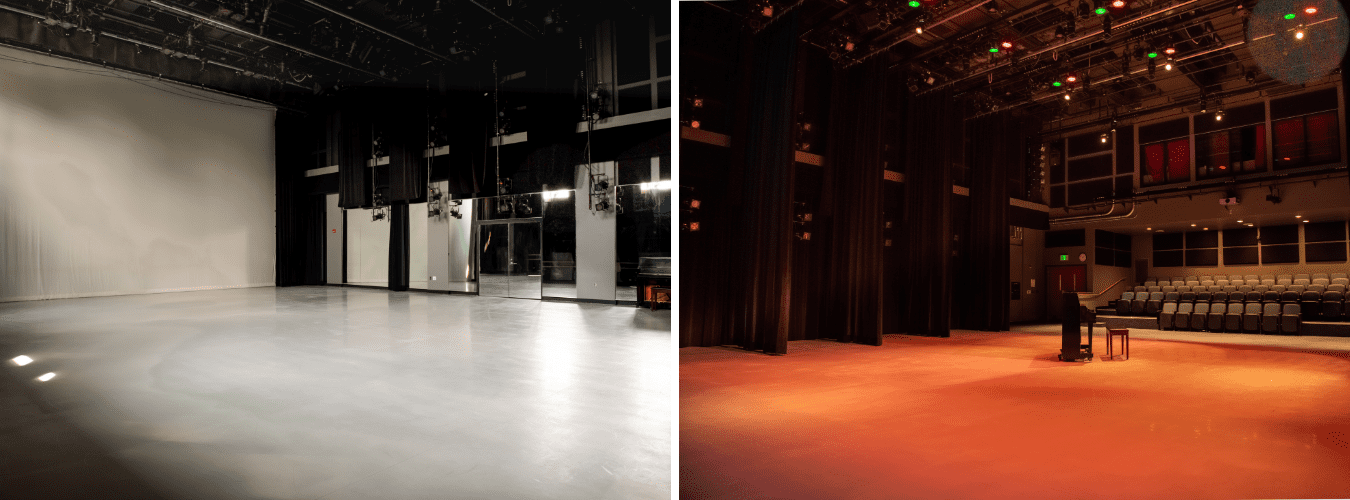
Robinson 115 —2,103 square feet of space with sprung wooden floor, Marley protective covering.
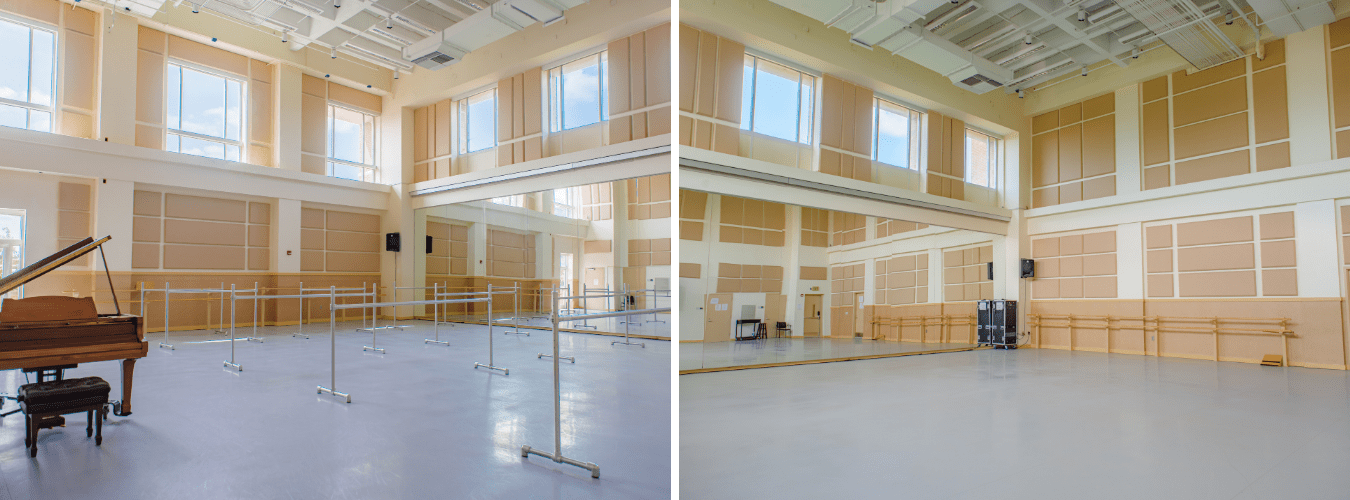
Rowe 206 — 1,600 square feet with sprung wooden floor, Marley protective covering.
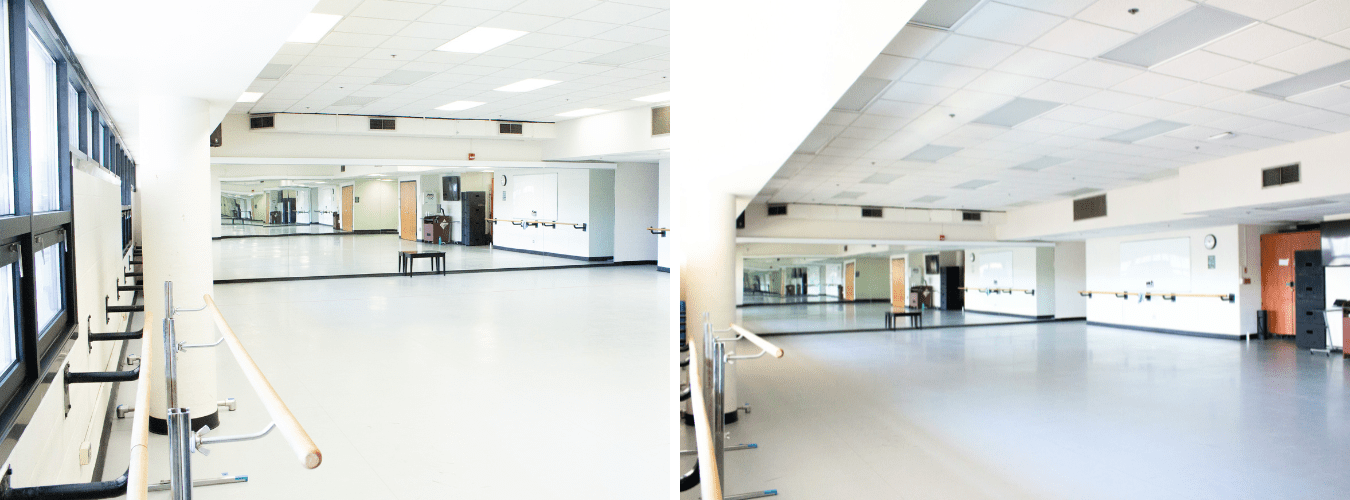
Anne R. Belk Theater — The first of Robinson Hall’s three stories houses the 336-seat Anne R. Belk Theater, which features a 3,500-square-foot proscenium stage equipped with a 60-foot-fly-loft for storing and changing scenery and an orchestra pit for opera and musical theatre performances. The theater is primarily used for performances by our performing arts units, including Department of Dance concerts, Department of Music ensemble concerts, and select Department of Theatre productions.
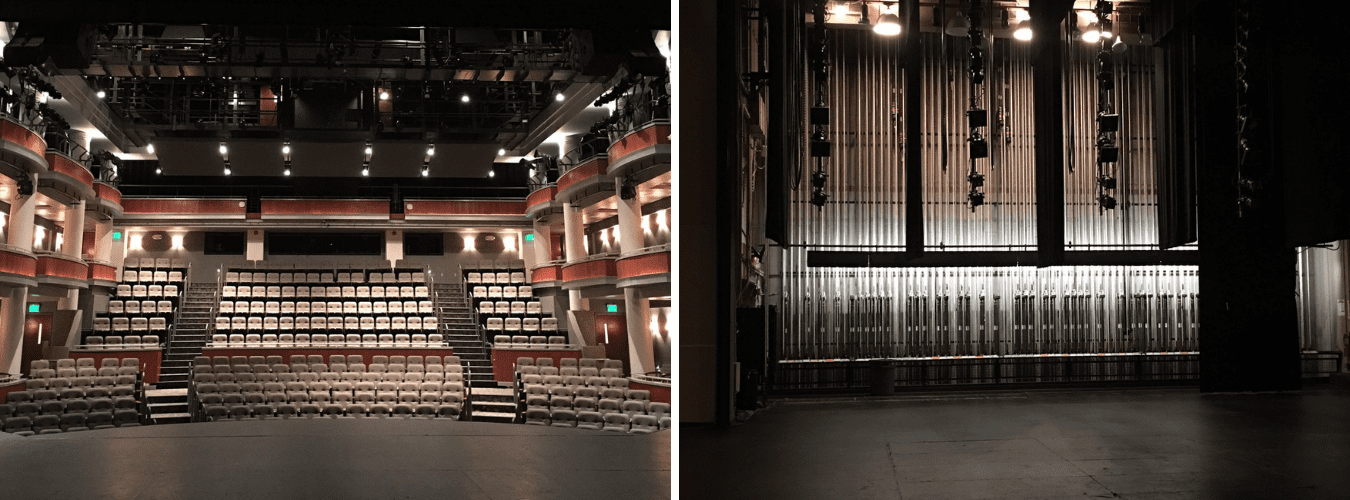
SEE more photos of our home→
