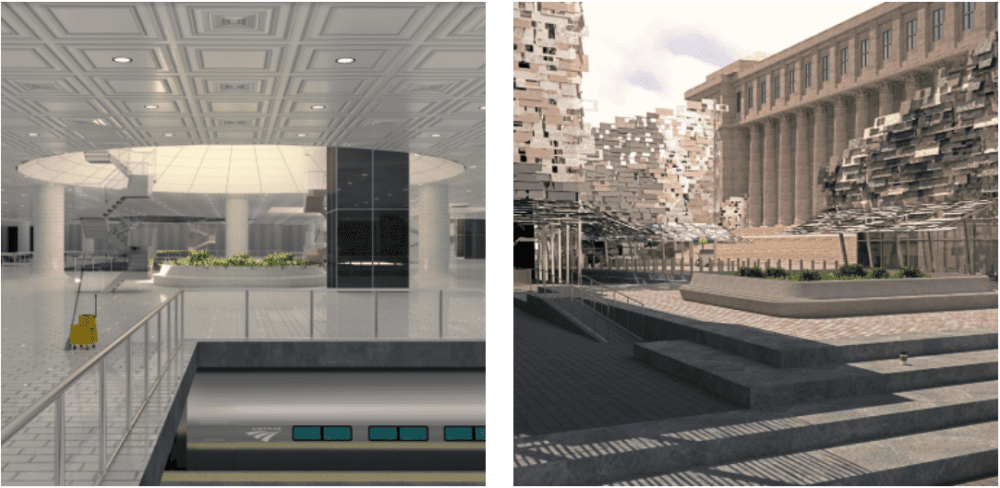Adam Vosburgh

Assistant Director, MS Computational Design Practices at Columbia University in the City of New York
Education:
Bachelor of Architecture, UNC Charlotte (2016)
Adam Vosburgh is an NYC-based architectural designer whose work has been exhibited at the Venice Biennale and the Fondation Cartier. Adam graduated from the University of North Carolina at Charlotte in December 2016 with a Bachelor of Arts in Architecture and a Bachelor of Arts in Japanese. He is currently a Master of Architecture candidate at the Columbia GSAPP and previously worked as an architect at SANAA in Tokyo.
“Within the context of a design world, which can often be full of barriers, the SoA welcomed me to the rich and deep world of architecture with open arms,” Adam says. “In the years since, I have heard many of my peers describe their relationship with the architecture academy as being opaque and uncaring, which could not be further from the truth of my experience at UNC Charlotte. For a young person full of energy and eagerness to immerse themselves in studies, the SoA was the perfect environment for me, and the studio culture gave students a feeling of ownership over their space and work in a way that many undergraduate students probably would not describe their educational experience. My path since was to continue on to design firms abroad and at home and then pursue my Master’s in Architecture. Regardless of any student’s professional path, I think the UNC Charlotte SoA is a great place to begin.“ Check out some of his memories from SoA below!

Work Samples
Masterplan and Museum Design in Sanya, China
Date Completed: 2019 | Credit: SANAA Architects in Tokyo

Masterplan (apartment, hotel, commercial,) and Museum design in Sanya, China. The stepping back terraces reference the mountains surrounding the project, as well as slimming to take up the least amount of sky as possible. The museum is climbed on a series of ramps, like hiking up a mountain.
A renovation of the landmark Tiffany 5th Avenue store
Date Completed: 2019 | Credit: OMA in New York

The project started as a top to bottom renovation but was narrowed into a new roof addition replacing an existing structure from the 70s. The project includes a renovation of the 1940 Cross & Cross designed structure at 727 Fifth Avenue and a new three-story pavilion at the top that will include exhibition, event, and clienteling space. The new structure will be clad in two types of glass: flat Low-E glass on floors 8 and 9 and an undulating slumped glass facade on floor 10 that resembles a soft curtain. The project is under construction now and is scheduled to be finished in 2022.
Home/Work
Date Completed: 2019 | Credit: Master of Architecture at Columbia University GSAPP, Adam Frampton’s Core III Housing Studio
This studio investigated new contemporary models of “incomplete” housing globally that resemble shell and core commercial construction, studied the PREVI experimental housing project in Peru, and ultimately designed housing in the Bronx that speculates on what constitutes the complete.
Home/Work is a new typology of housing, which provides a truly flexible space for the varying work/life needs of its occupants. Each unit consists of a thickened floor assembly consisting of an agglomeration of expanded mechanical systems, resolved in a series of skinny towers housing units where living and working can coalesce.
Penn Station
Date Completed: 2019 | Credit: Master of Architecture at Columbia University GSAPP, Ivi Diamontopoulou + Jaffer Kolb’s Adv V Studio

The studio was staged as a meditation on granite through intervention at Penn Station. I chose to explore granite through the consumer culture around granite countertops. Once the countertops were introduced to Penn, the goals of this project were to place a quotidian use of granite next to a monument built out of it, hopefully inviting us to think about the material as a critical reflection of the architecture it adorns.
The proposal starts with an opinion of what Penn station is: A patchwork of misaligned bureaucracies stitched together by well-intentioned renovations and way-finding strategies, spanning a remarkably continuous piece of infrastructure. While no single architectural act can render Penn navigable, the proposal starts by adding an intermediary concourse on this level of Penn Station, opening the space both horizontally and vertically, by deconstructing a majority of the walls and turning them into railings that look down onto the rail beds. Above ground, this proposal in effect accepts the patchwork nature of Penn, and adds to it, by staging the banal, refuse of material culture next to a monument, and asking how granite performs differently in each. Simultaneously the project seeks to strike a balance between spectacle and utility where it is appropriate for an often maligned piece of civic architecture and infrastructure.
How can we map the urbanization of the planet?
Date Completed: 2021 | Credit: Venice Architecture Biennale, with Neil Brenner and the UChicago Urban Theory Lab

My recent work has been in multimedia data visualizations, which is an outgrowth of my work with Laura Kurgan at the Columbia GSAPP’s Center for Spatial Research, and my previous life as a musician.
This exhibition explores this question through a series of experimental visualizations of the worldwide urban fabric. Twelve globes serve as “data-spheres” that depict the urban world on the basis of important indicators related to the spatial imprint of cities, the geographies of their supply zones, and the logistics networks that connect cities to one another and to diverse regional hinterlands. Reversing the mainstream, city-centric metageography of urbanization, the data spheres reveal the importance of operational landscapes beyond the city (zones of agriculture, extraction, forestry, and fishing), as well as planetary logistical infrastructures, that directly support urban life.