Alaa Bou Ghanem

Architect, Founder and CEO of A.B. Group and Cribia Capital
Education:
Master of Architecture, UNC Charlotte (2020)
Bachelor of Arts in Architecture, UNC Charlotte (2018)
Alaa Bou Ghanem is a Lebanese-American Architect born and raised in the small town of Ramlieh. In January 2013, at the age of 17, Alaa immigrated to the United States from Lebanon. Fueled with a passion to create and driven by tremendous hunger for success, he pursued an education in architecture. He was one of the first students at UNC Charlotte to enter the Integrated Path to Architecture Licensure (IPAL) program.
“Choosing a career in architecture was a lucky strike,” says Alaa. “In the beginning, what drew me to design was not the architecture in particular, but instead, the sense of community it creates. When joining the SoA, I had no idea what to expect, but then I slowly began to see that what was being taught was not solid facts to be retained. Instead, we were being taught a way of thinking… That completely changed my perspective. Today as a licensed professional, I use design thinking in my everyday life. Of course in designing and delivering architecture, but also in designing my relationships with others and ultimately designing my practice, A.B. GROUP.”
Architect Builder Group is an architecture, interior design and building engineering firm serving the commercial, industrial and residential markets in Charlotte, Charleston, S.C., and Austin, Texas.
Recently, Alaa has expanded his expertise and his business activity to include the full spectrum of real estate development, including sourcing, planning, design, and project management. In 2024, he founded the real estate investment firm Cribia Capital, specializing in residential real estate development, apartment communities, and income-producing commercial mixed-use properties.
Check out some of Alaa’s memories from SoA below!

Work Samples
Haraz Coffee House
Year Completed: 2025 | Credit: A.B. Group
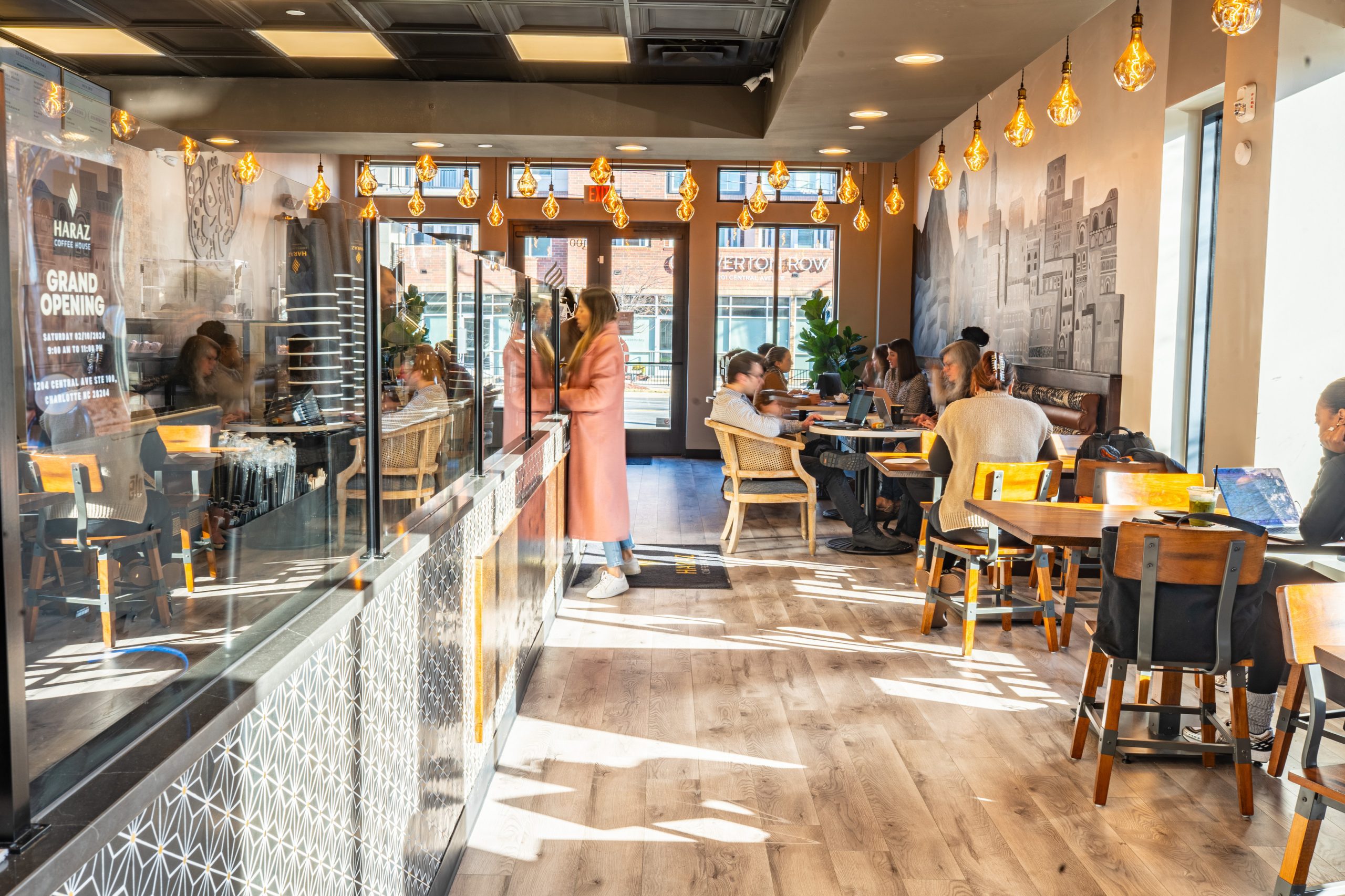
SPARK
Year Completed: 2020 | Credit: LITTLE Diversified Architectural Consulting

One aspect that succinctly coalesces the various attributes Silicon Valley’s Spirit is the innovation that has taken place in such a small geographical area of the world. The rate of innovation over the last 5 decades is unparalleled at any other time in the World’s history.
SPARK conceptually symbolizes the magic that initiates all Innovation: that moment when ideas ignite, when lightbulbs light up, when previously unseen opportunities give way to brilliant solutions, when the impossible becomes the possible: the SPARK of energy that transforms a thought into an idea, that idea into creation, and the creation into an innovation.
UNISON – National Museum of Korean Literature
Year Completed: 2021 | Credit: LITTLE Diversified Architectural Consulting
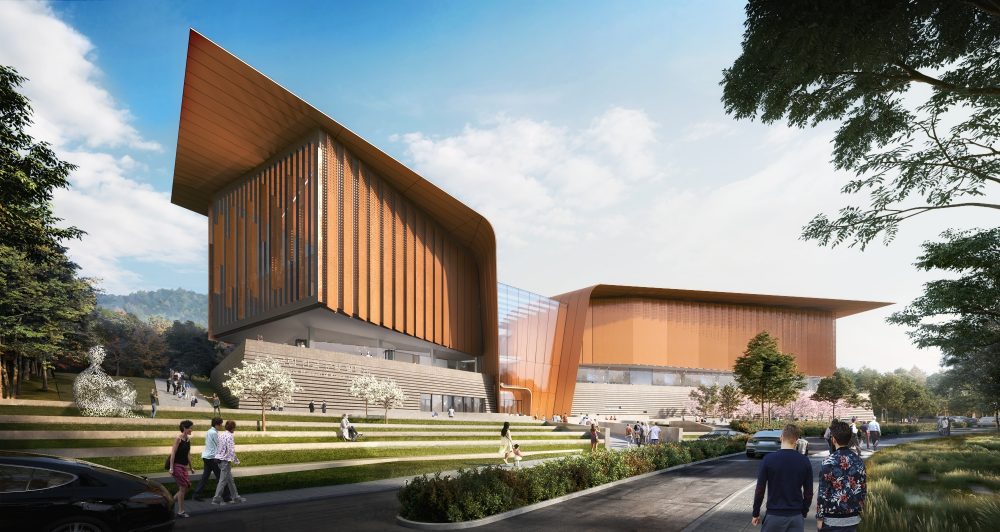
The Building Symbolizes this balance of perspectives and supporting the 2 main Eras of Korean Literature (Classical and Modern) by being arranged in 4 distinct zones:
1. The Plinth – Symbolizing the Stability of Tradition, the Foundations of Korean Culture, the strength of the Korean Spirit. It symbolizes the land, order, power, and rigidness of the Traditional Korean text. Long granite cut stone (blending with the vernacular of Mount Bukhansan) is used to convey these characteristics of the Classical Korean Literature Period
2. The Canopy – Symbolizing the Dynamic essence of Modern times, the Freedom of the Korean people, the Enlightenment of the Intellect, and the Liberty of Expression. It symbolizes the Sky, the Movement, the Lightness, the Energy and Progress, all qualities of Modern Korean Literature. Made of Copper (same material of the 1st Type Print – invented in Korea) the dynamic floating roof conveys the Expressive and freeing nature of Modern Korean Literature
3. The Horizon – Symbolizing the tension between both Tradition and Progress, Past and Future, Order and Freedom, this transparent zone separates as well as unites. It symbolizes the Self within Community and the glue that each Korean Person means to both the sense of Country and the expression of Individualism, again themes prevalent in Korean Literature. Glass is used as the material conveying Transparency, connectivity, and reflection
4. The Reconciliation. Symbolizing the inflection point that occurs both in history and literature, this gesture serves as that moment when things change, transform, and deviate from the norm, living in both worlds simultaneously. It symbolizes the struggle and the beauty of balancing opposing forces. A fully transparent space made of fritted glass and bound in copper, it unifies, it welcomes, and it introduces visitors to the magical world of storytelling and literature, yet it also becomes a moment of suspense and reflection while providing transparency and framing the magical mountains range of Mount Bukhansan
Midtown Mass
Year Completed: 2021 | Credit: A.B. Group
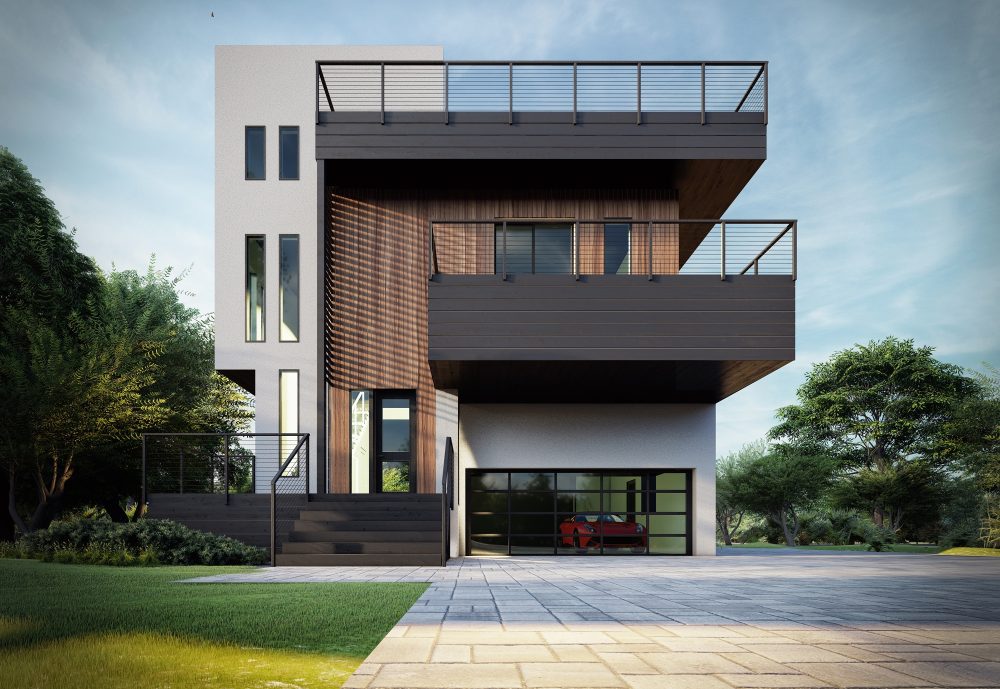
Distinctive modern living space created in the booming NoDa area, Charlotte NC. The end result is an open, unique, asymmetrical space whose experience is beautifully balanced. Deliberate and careful design work accomplished a clean and styled aesthetic for the standard-sized windows, which were necessary for the achievement of budgeting goals. The interior color palette brings a happy vibrancy to the living space, while exposure of the wood ceiling frame acts to center the room and to break up the expansive ceiling. A uniquely open staircase serves to unify the interior volume visually and functionally and adds design value with a necessary element.
Backyard Huntersville
Year Completed: 2022 | Credit: A.B. Group
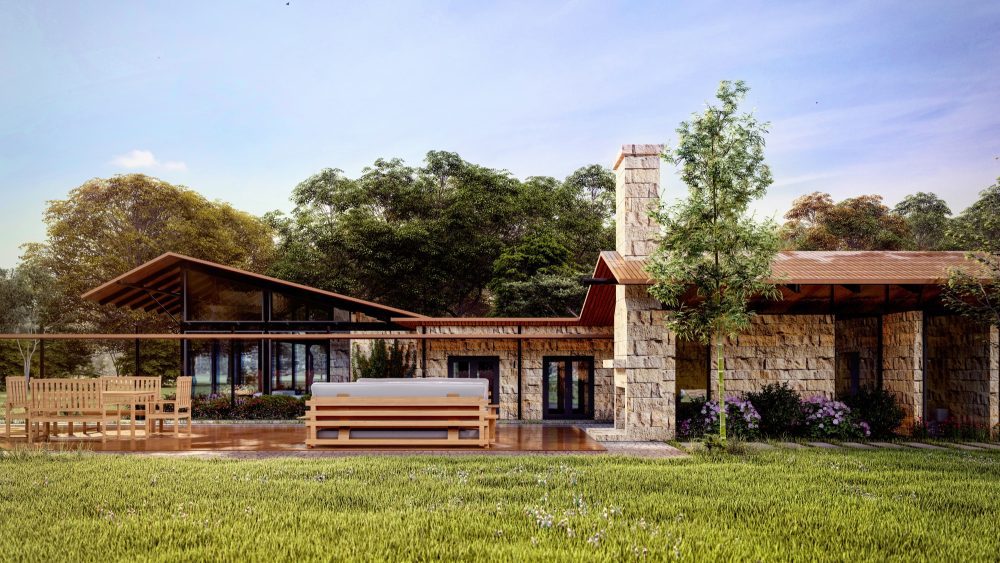
BACKYARD is an office and retail mixed-use building in planning in Huntersville, NC. The project provides a public space on the west side of Gilead Rd and improves the quality of life in communities with outdated facilities to a certain extent. Although around the site are dilapidated low-rise pitched roof house, they clearly show the relationship between the gables and wooden structures in the local traditional houses. Responding to the relationship with the site, this project hopes to rethink and transform the traditional elements with new configuration of space and structure, which also contribute to the integrated experience between interior and exterior space by integrating a planned courtyard with the deep overhang of the building.
Al Umma Park
Year Completed: 2019 | Credit: Private – Independent
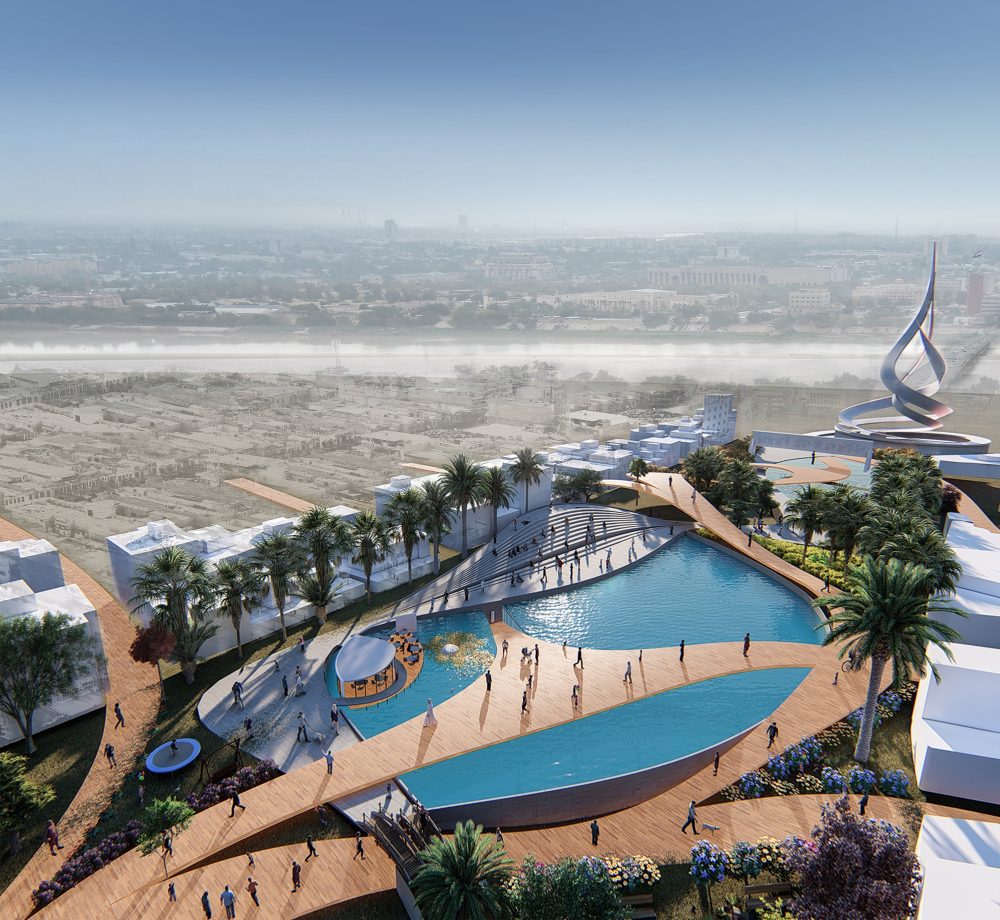
Al Umma Park serves as the ever-beating heart of the city of Baghdad. A place that has endured all torture and survived all traumas. In the midst of destruction and ruin, there remains a glimpse of hope that one day our beloved city of Baghdad shall return to its former glory just as the unbending: Al Umma Park is reborn after years of neglect. The design concept revolves around ideas of layering and weaving. Throughout its uncanny existence, Baghdad has witnessed the juxtaposition of several empires that have layered their cultures upon the city, resulting in a culture rush that has developed and evolved into what is now the cultural goldmine of the 21st century. From here stems the idea of layering which is represented in the spatial layering of architectural and landscape components such as: circulation, functions, negative spaces, and wetlands. Weaving on the other hand is defined clearly in the way the city is interlocked between the two rivers: Tigris and Euphrates. Leaning closer to river Tigris, the city weaves together the two rivers in a remarkably elegant manner; while also being woven into life through a stunning network of roads that stitch the city’s vital components into one cohesive sum. Building on such grounds, the design of Al Umma Park not only weaves the spatial existence of the human figure into its surrounding built environment within the park; but also weaves the park itself into the larger context of the city of Baghdad.