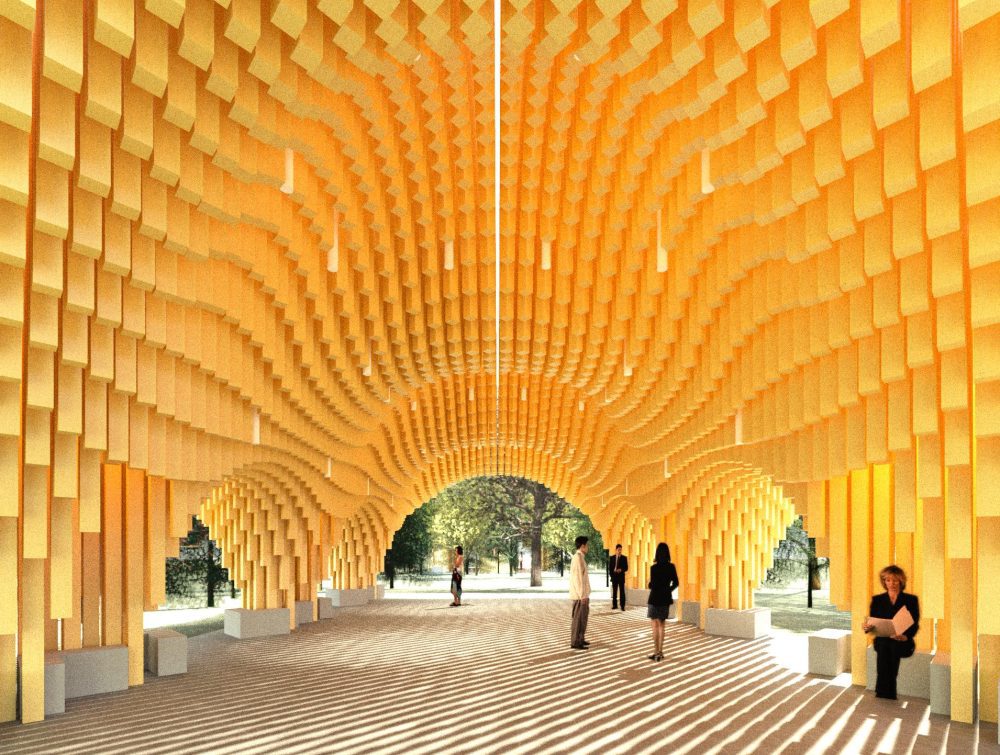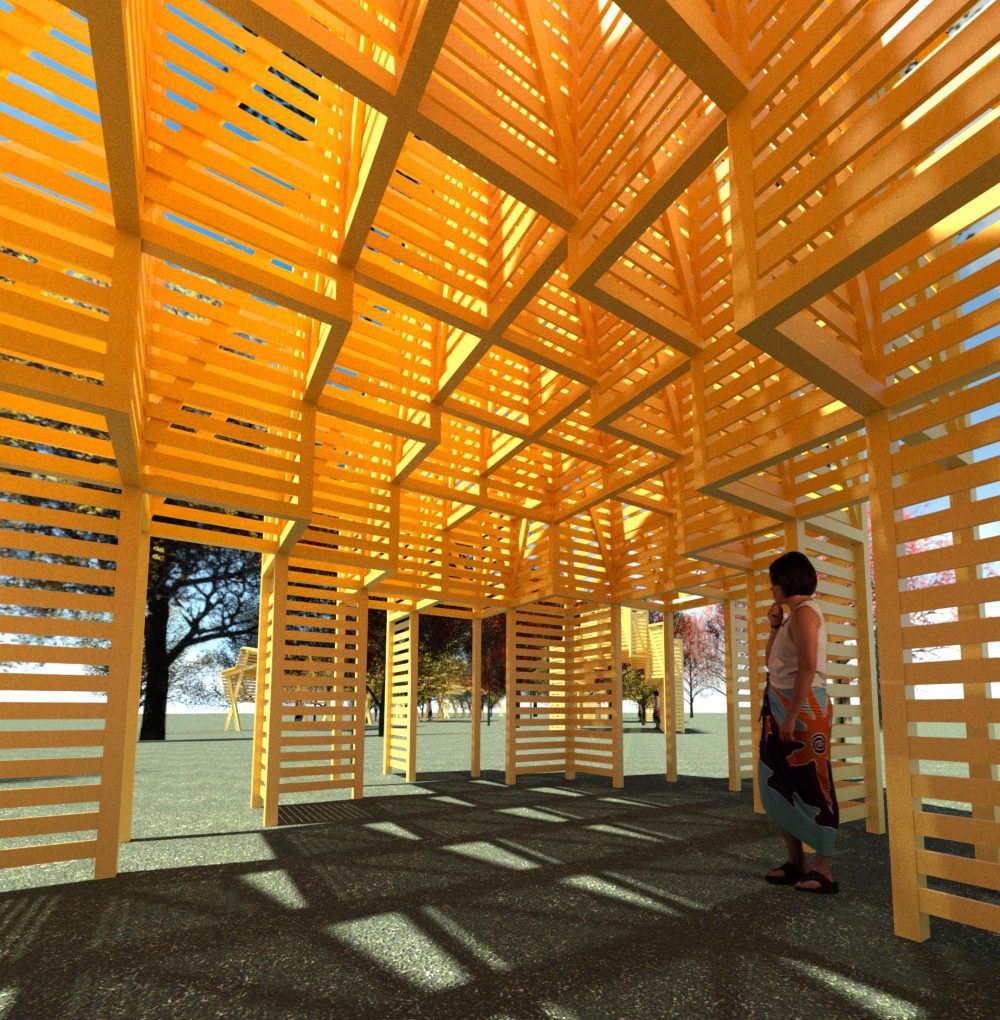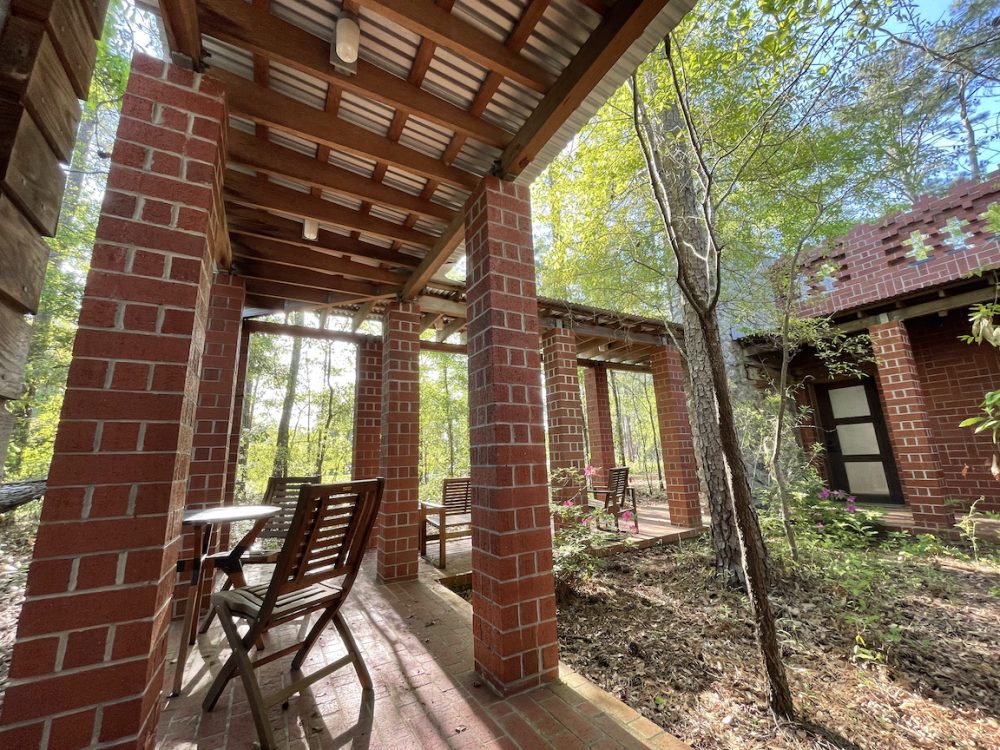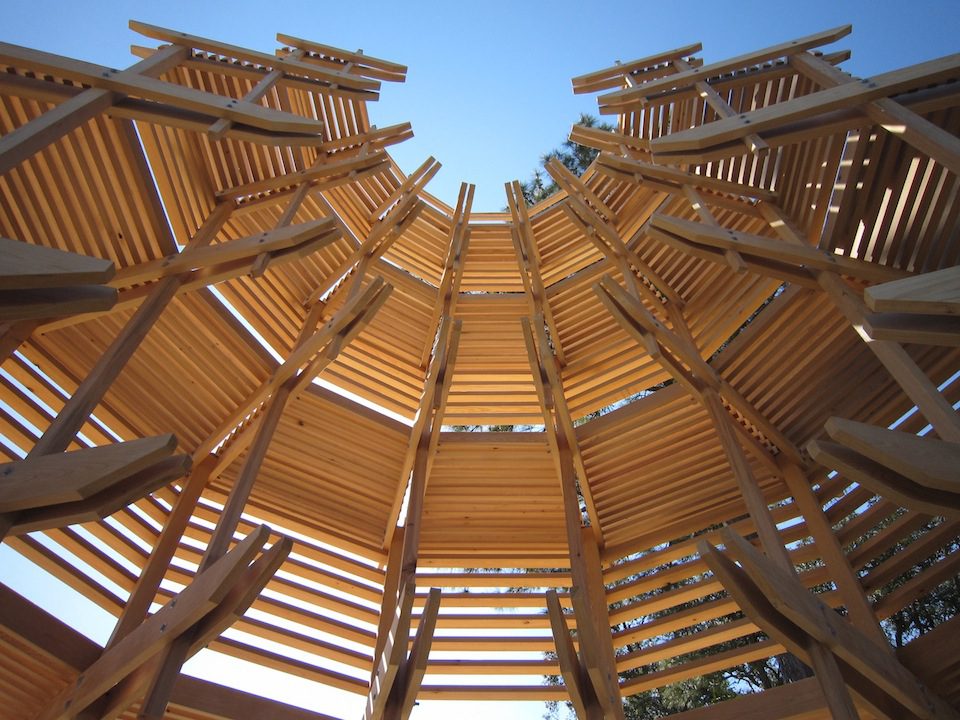Chris Wellman

Architect at LS3P, Charlotte, NC
Education:
Bachelor of Architecture, UNC Charlotte (2000)
Chris Wellman is interested in how architecture can evoke emotion. “During my time at UNC Charlotte, I developed a deep interest in architecture as a way to evoke emotional and spiritual experiences,” Chris reflects. “I further researched this topic in graduate school, focusing on how it relates to contemporary church architecture. Over the last 20 years since graduating, I have worked in architecture firms primarily as a designer, focusing on conceptual design through construction drawing phases, always looking for ways to create special and emotive experiences appropriate to each project.”
“Also during this time in practice, I developed a passion for providing design services to underserved communities and people,” he continues. “I have volunteered as a designer for a local affordable housing non-profit, working to produce high-quality and creative home designs accessible to people of low income. I have also led pro-bono efforts in each firm I have worked for, as well as on my own, which have included projects ranging from designing and building a house for a “new monastic” Christian community, to a code review for a local non-profit serving the poor and homeless, to multiple outdoor classroom designs for local public schools. I have come to think of my particular focus in architecture as a combination of aesthetic experience and compassion.”
Work Samples
Hospice Pavilion
Date Completed: 8/28/2019

This is an unbuilt conceptual design for an outdoor pavilion for our local hospice center, to be used by both residents and visitors for a wide variety of activities, from weddings to individual reflection. The design is meant to provide a spatial oasis, a place very different from most that we experience day to day, intimately connected to nature and sunlight. The pavilion is placed deep inside an existing wooded lot, to set it apart from the rest of the campus, and is composed of an array of wood posts clipped together top and bottom with space between each to allow sunlight to filter through, creating a glow within the structure and patterns on the floor. The heights of each post vary to create a series of vaults and arches, as well as places for seating. Patterns of sunlight on the floor slowly change over the course of a day.
Outdoor Classrooms – K-12
Date Completed: 12/1/2020

I learned that the school system in my birth-town in North Carolina was interested in building outdoor classrooms for use during the pandemic. They wanted to continue in-person classroom instruction but could not do this indoors, so they moved to the idea of building outdoor shelters to take advantage of the anti-viral benefits of natural ventilation and sunlight. I contacted them and they asked for conceptual designs for multiple types and sizes for open-air structures. I designed and built digital models for ten structures, each maximizing natural light and ventilation in different ways.
Church House
Date Complete: 12/20/2012

This is my first house for myself. Enamored of ancient church and monastic architecture from my master’s research on contemporary Christian churches, I wanted to bring together house and church in one structure. This project is located in a typical suburban neighborhood but incorporates ancient ecclesiastical architectural features, such as a cloister, and “Westworks.” It’s also intimately connected to nature through lots of glazing and skylights, and use of only natural materials inside and out – stone, brick, wood. There’s also a social dimension in providing a place for a small group of three to five people to live as a community, or artist’s colony, and to host gatherings for Mass or worship in the “chapel.”
Outdoor Classroom for Southport Elementary School
Date Completed: 11/20/2011

The elementary school a few blocks from our office asked for a design for an outdoor structure to go in the vegetable garden they had developed next to the school building. They said they didn’t need the structure to provide shelter from rain, only from direct sunlight during the hottest parts of the day. So I designed a structure of horizontal wood louvers mounted to a wood structural frame that spread 60 degrees radially to the south – to only block southern sun from about 10 am to 2 pm. The openness of the structure allows lots of reflected sunlight to enter, and maximizes natural ventilation. Setting the structure in the natural environment of this garden inspired me to use mathematical fractals and the golden section for the 12-point radial arrangement and stepping form of the frames.