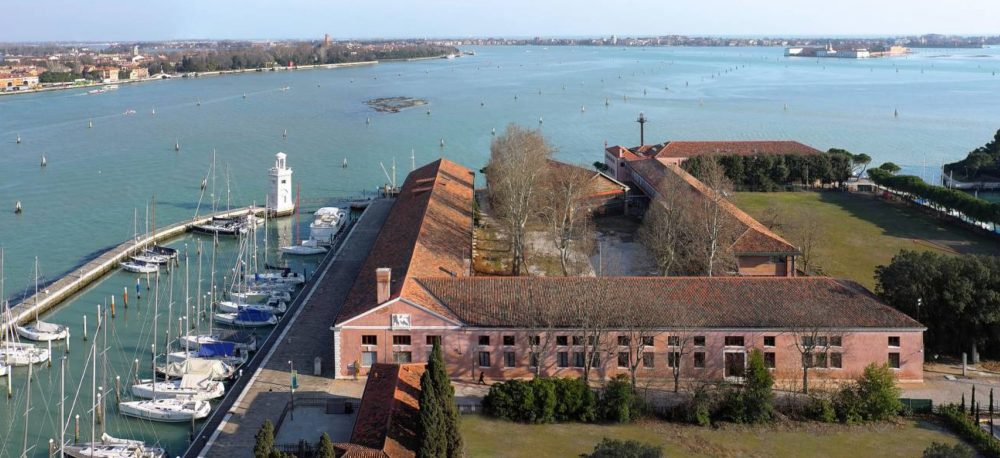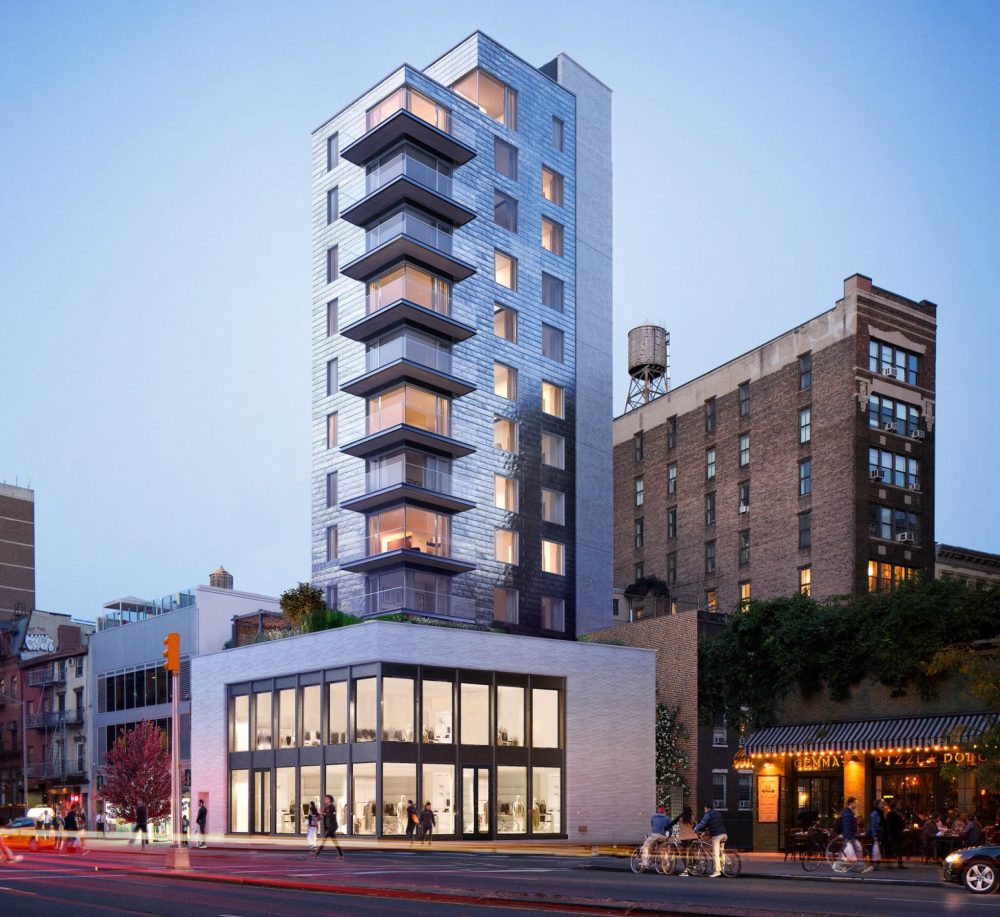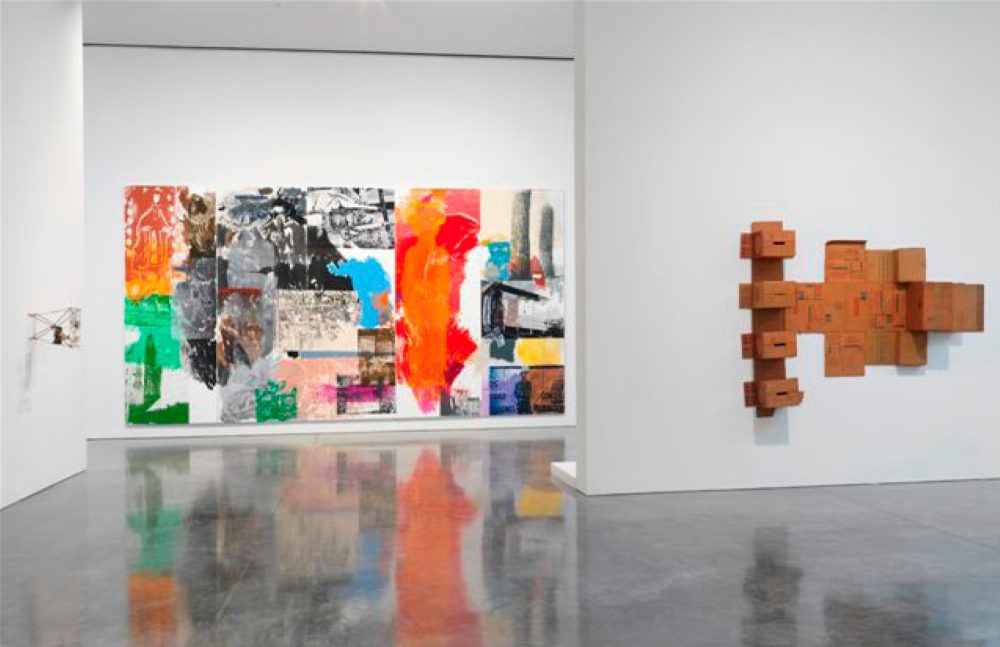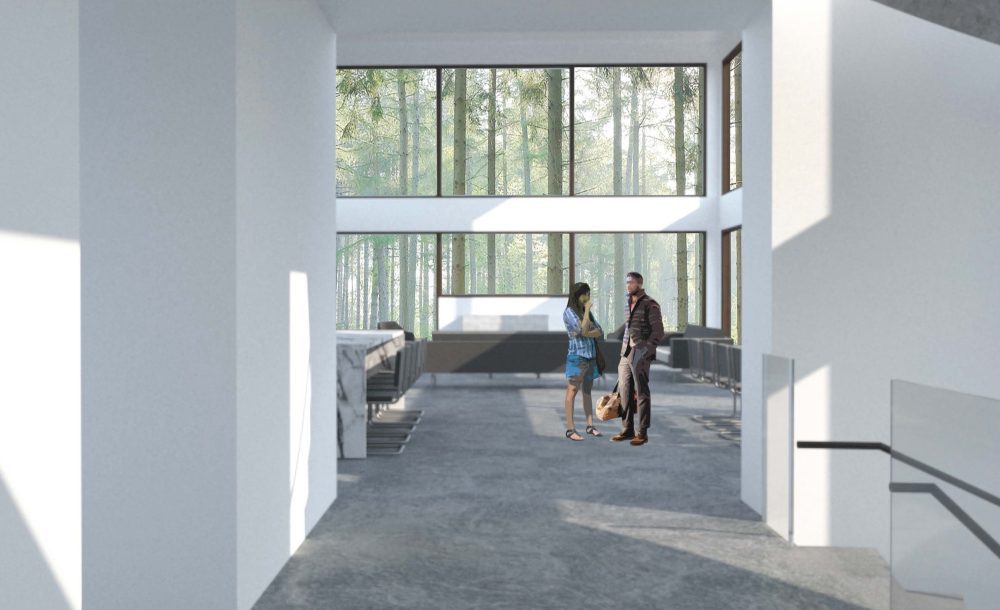Joshua Padgett

Architect at Little Diversified, Charlotte, NC
Education:
Bachelor of Architecture, UNC Charlotte (2008)
Masters of Science, Columbia University (2009)
Joshua Padgett grew up in North Carolina and studied architecture at the University of North Carolina at Charlotte, graduating in 2008. He subsequently obtained a Master’s degree from Columbia University in New York City. After graduating, he practiced with several highly renowned offices including Selldorf Architects, an international design firm, and Deborah Berke, who is currently serving as the Dean of Architecture at Yale University. He is currently working at Little Diversified. He holds architectural licenses in New York State and North Carolina, and he is a member of the American Institute of Architects.
“My experiences at the SoA not only gave me the tools to succeed professionally but also provided the core foundations in my outlook and developments as a person,” Joshua reflects. “The constant questioning, curiosity, and rigor are skills that I continually use to this day. There were personal friendships forged–with faculty who are still at the school, and with colleagues and peers whom I will call friends for a lifetime. The education received from the SoA was invaluable, and I will forever be indebted to the limitless memories and lessons learned.” See memories from his time in SoA below!

Work Samples
Le Stanze Sel Vetro
Date Completed: 08/01/2012 | Credit: Selldorf Architects

Located in Venice, Italy on the island of San Giorgio Maggiore, this project involved converting a former warehouse into a gallery space for clients who had a significant collection of rare Murano glass. Interior spaces were reconfigured as a series of well proportioned, intimate gallery rooms. A long central hallway serves as the primary. Circulation route along which the galleries are located and organized. The museum opened for the 2012 Venice Biennale.
Tower on the Bowery
Date Completed: 12/01/2014 | Credit: Selldorf Architects

Located on the Bowery in NYC, this mixed-use commercial and residential development encompasses 13 stories containing duplex units and a 3-story penthouse. The lower 2 levels contain space for retail and offices. Materiality includes the use of Kolumba bricks at the base and Rheinzink for the facade.
Gagosian Gallery- Robert Raushenberg
Date Completed: 12/01/2010 | Credit: Selldorf Architects

Partnered in conjunction with the Gagosian Gallery, this exhibition featured a major retrospective of Robert Rauschenberg’s work spanning his entire career. Work presented ranged from his monochrome paintings of the 50’s to his series of combines, and silk screen studies later towards the end of his life. The show represented the first major exhibition of his work since his death. A foam core model of the existing gallery space was created specifically for the exhibition, and various iterations and gallery configurations were conducted to find a solution to best curate and present the artwork.
Lake James Residence
Date Completed: 12/01/2022 | Credit: Joshua Padgett & Landon Robinson with Studio Space Architecture

This project is situated on a steep, double-lot in lake James, NC. The program is stacked within a tower-like arrangement to capitalize on the lake and forest views. The simplicity and severity of the form, along with the deliberate placement of window openings, aim to create a monumental, iconic insertion within the landscape.